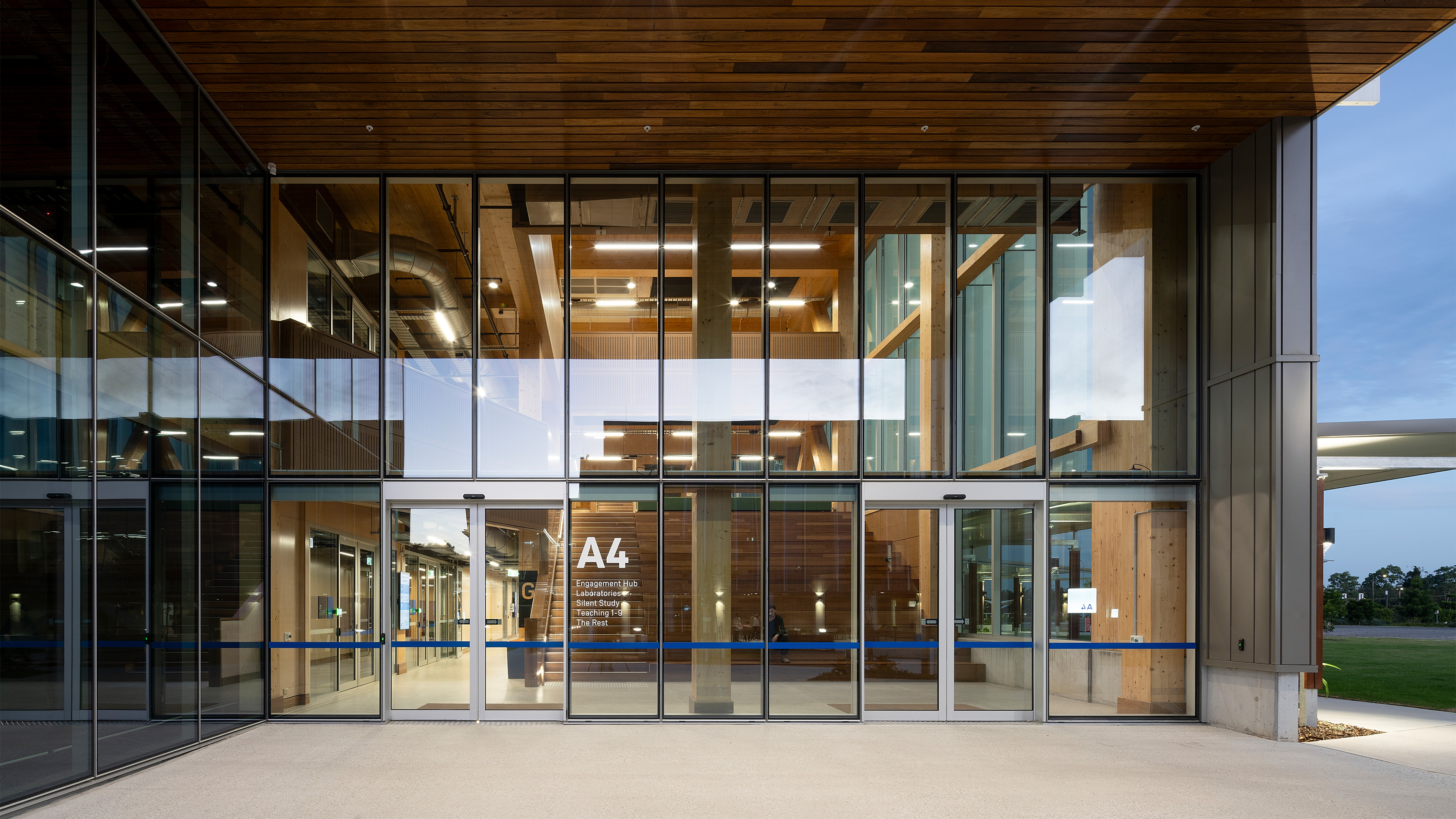UniSC Moreton Bay Campus Expansion
The expansion of the Moreton Bay Campus introduces three new buildings that enhance teaching, research, and student recreation through sustainable design practices, including the use of prefabricated engineered timber. Activated building frontages blur the line between formal learning environments and informal landscaped social areas, creating flexible spaces that encourage connection and engagement among students and the wider community.
-
ExpertiseWayfinding
-
SectorEducation
-
ClientUniversity of the Sunshine Coast
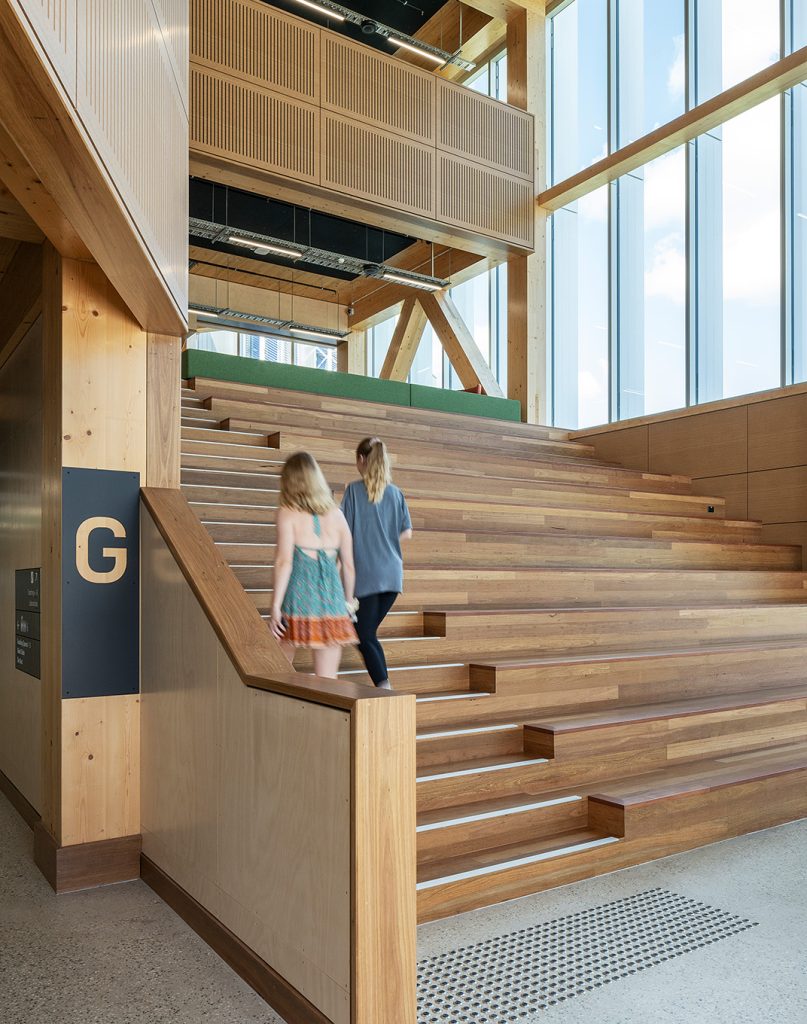
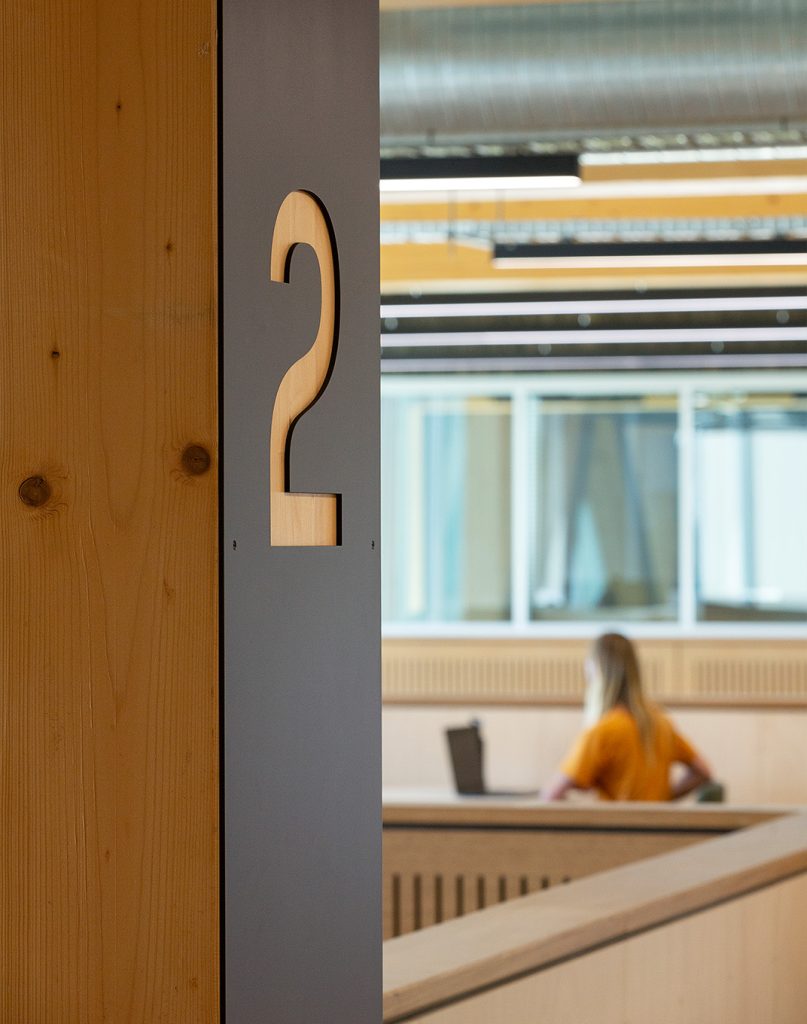
Wayfinding is integrated with the timber interior finishes, establishing a refined visual language that celebrates the buildings’ natural materiality. A cut-out framing approach embeds signage within the architecture, creating continuity between built form and visual communication.
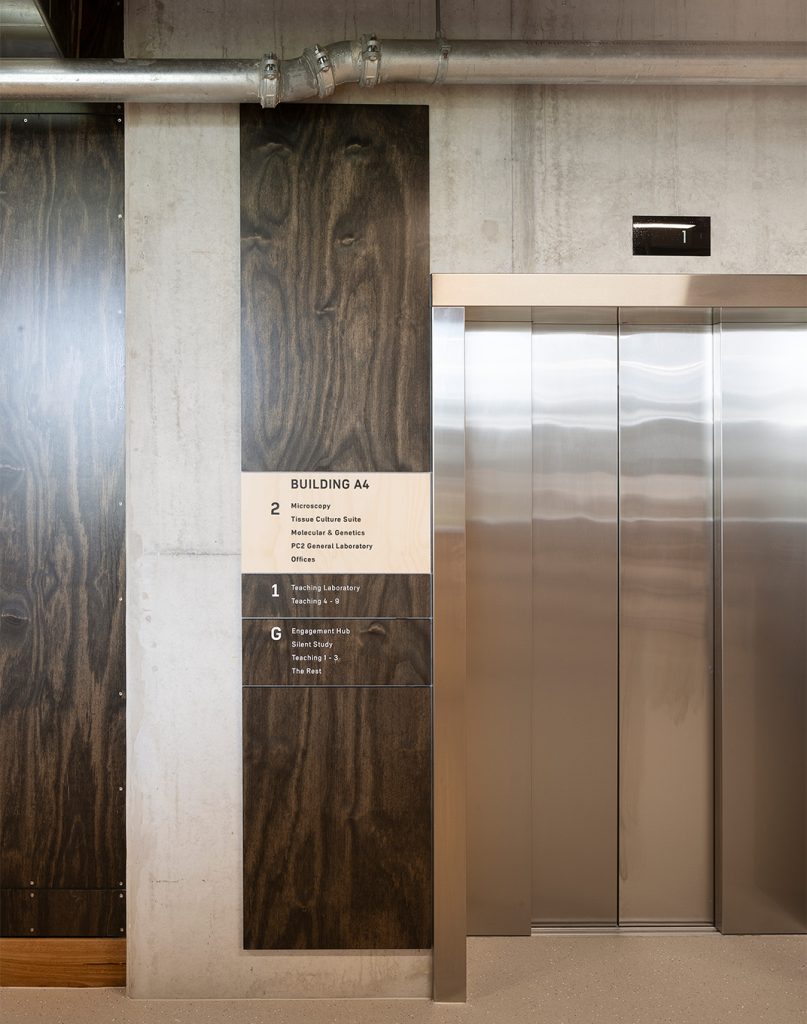
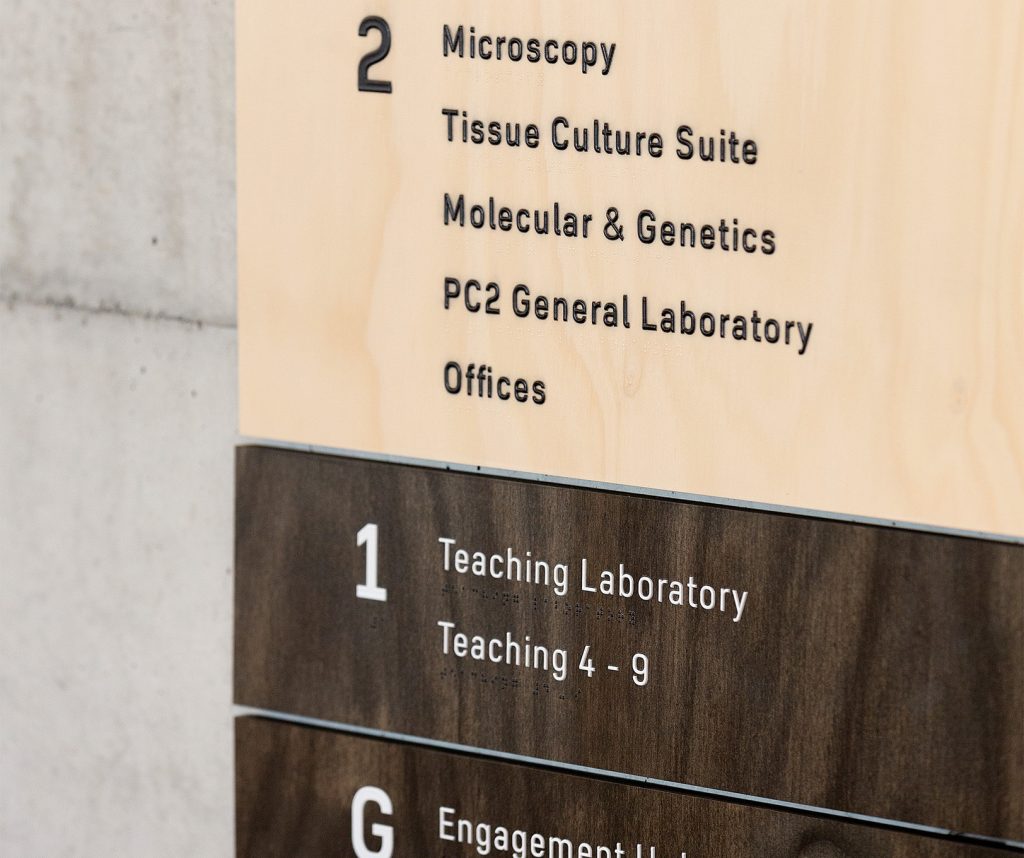
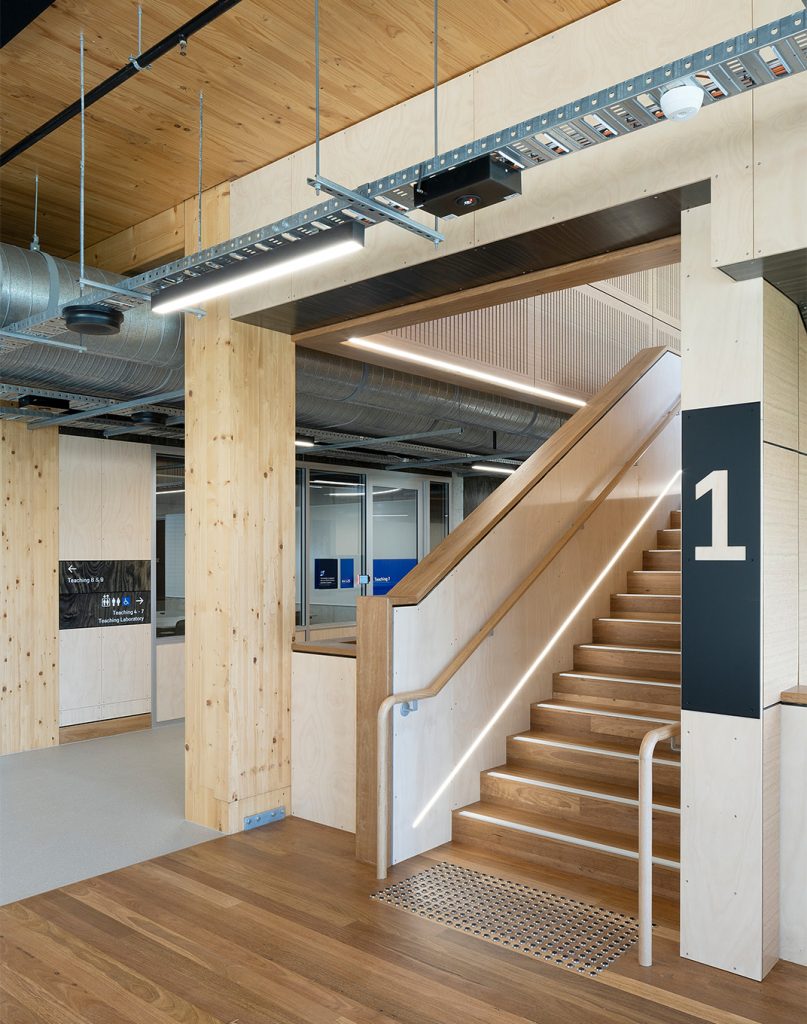
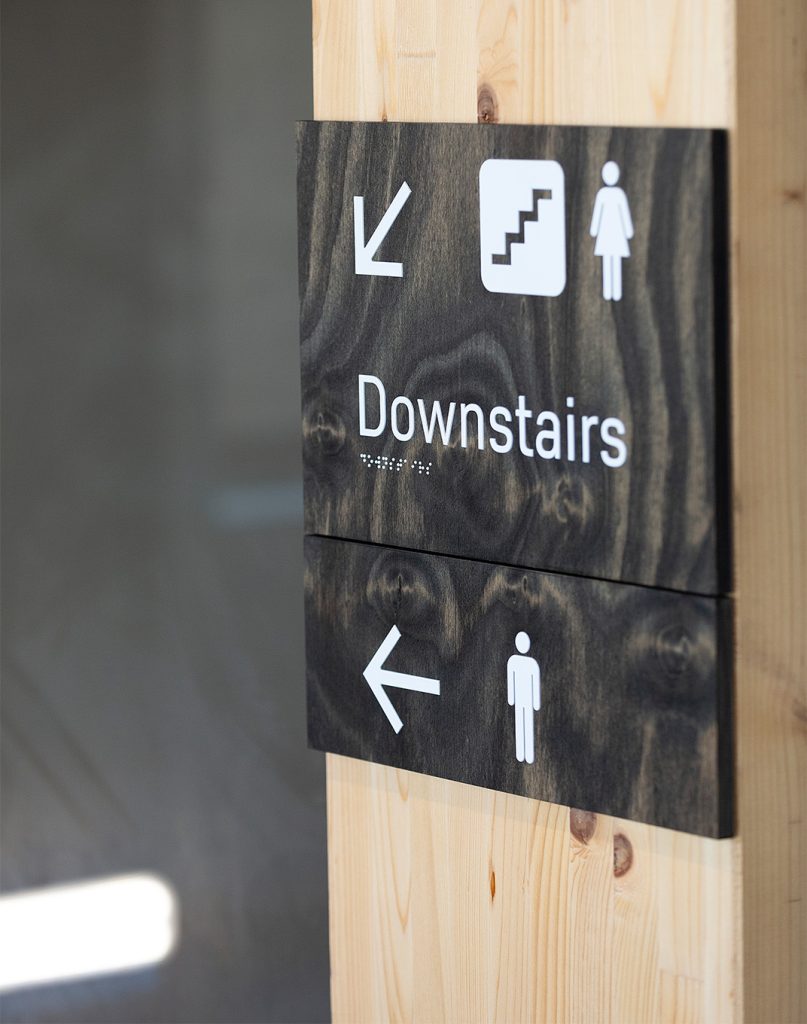
Simple timber panels allow the natural grain to become a defining feature, reinforcing warmth and authenticity throughout the campus. Braille and tactile elements are incorporated across the system, ensuring accessibility and inclusivity are central to the wayfinding experience.
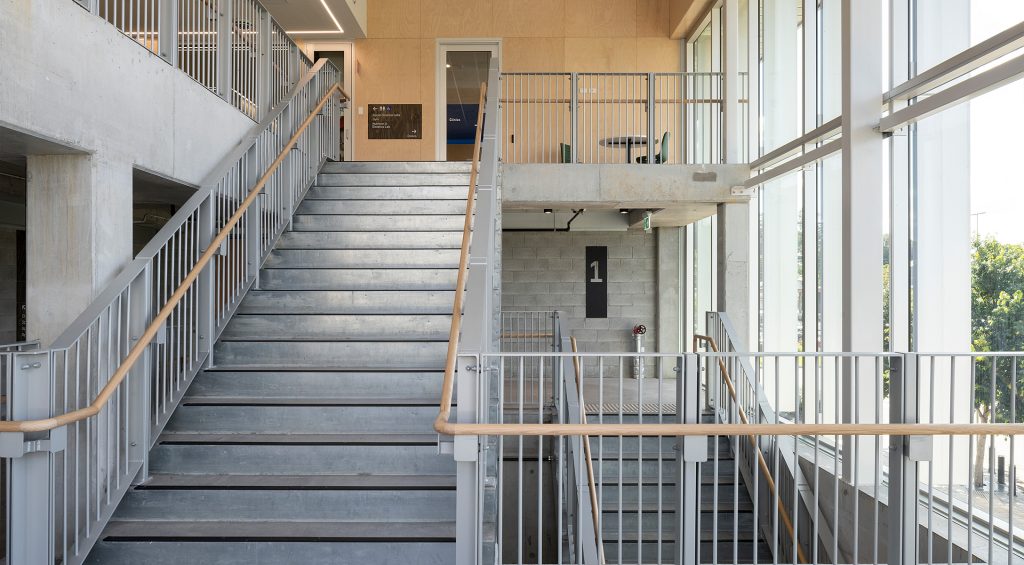
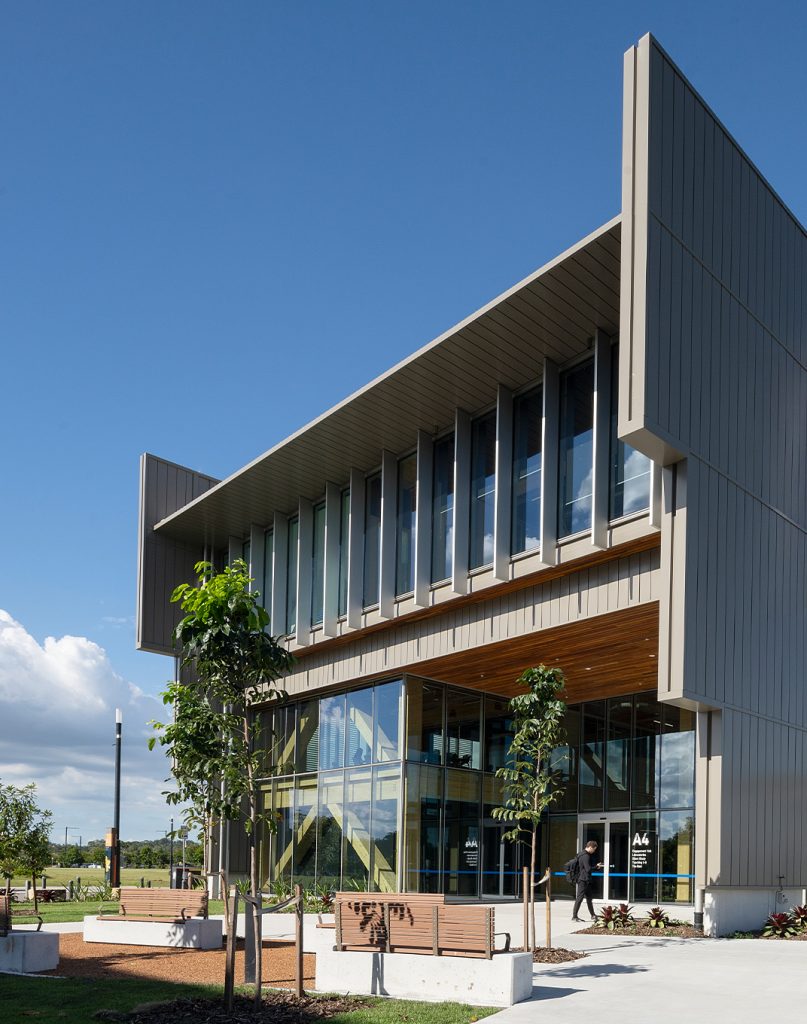
Image credits: Angus Martin
