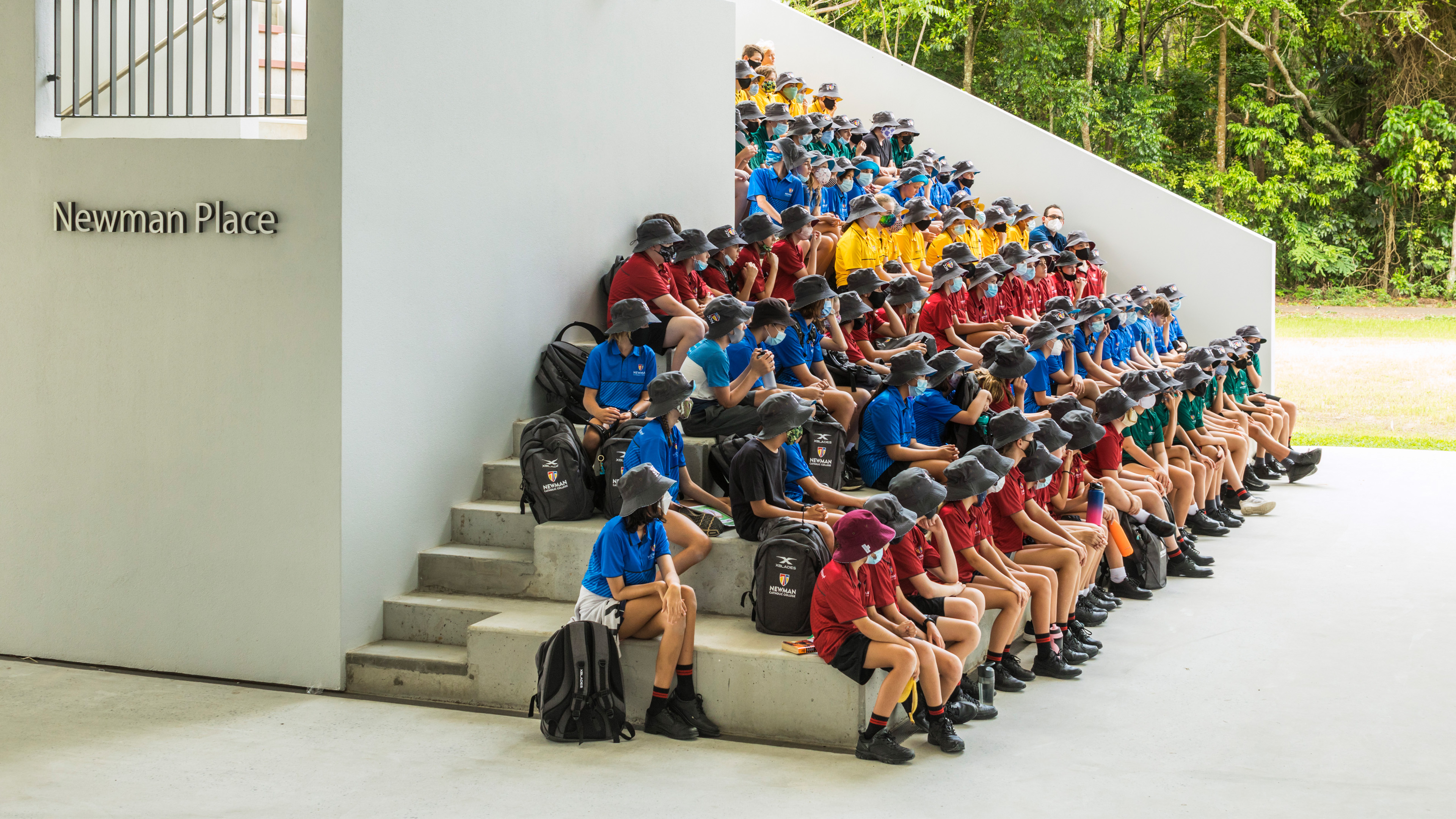Newman College
Newman Catholic College, situated within James Cook University’s Smithfield campus, is a purpose-built secondary school that fosters connection between students and staff, and learning and place. The architectural design emphasises intuitive movement through a central social and learning square, and a network of varied informal settings that support wellbeing and community.
-
ExpertiseWayfinding
-
SectorEducation
-
ClientTotal Project Group Architects
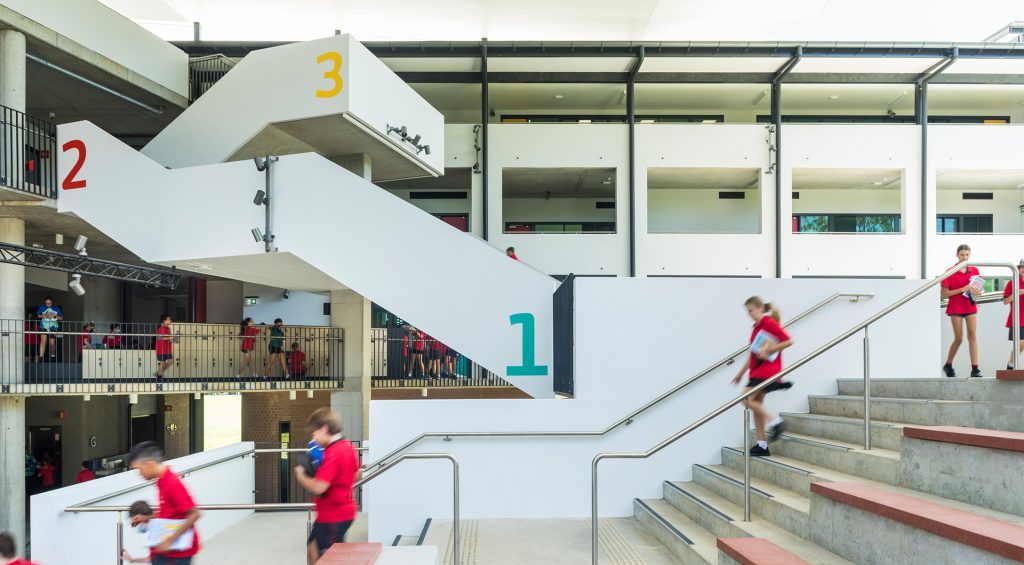
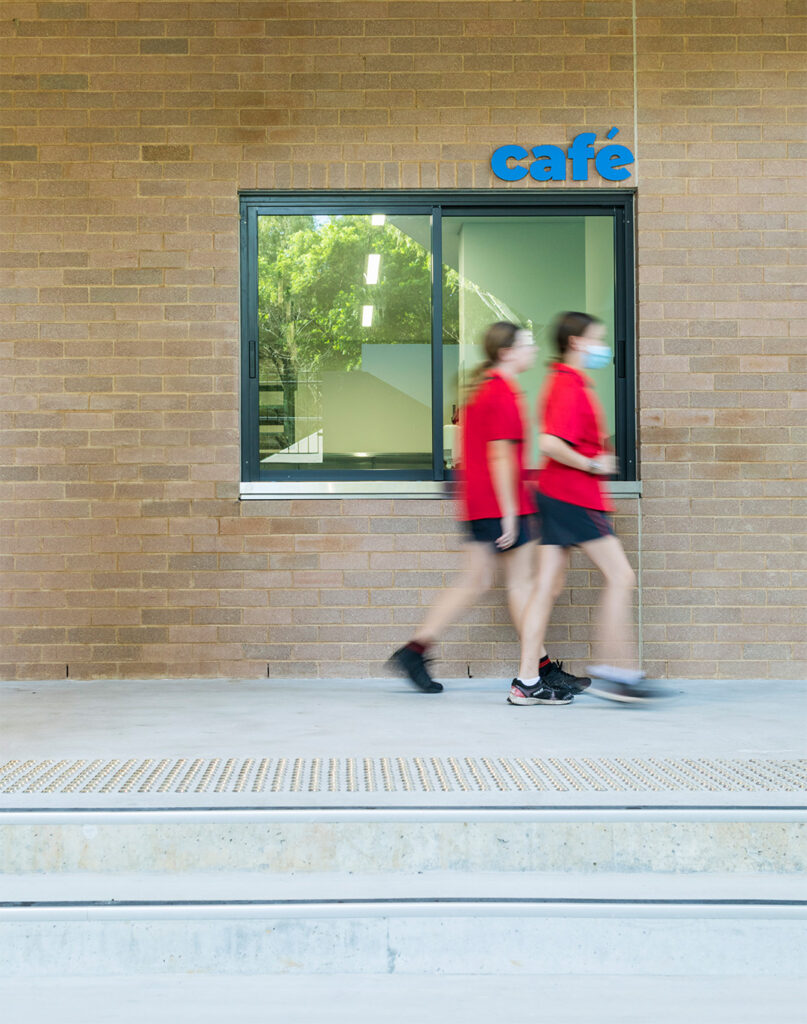
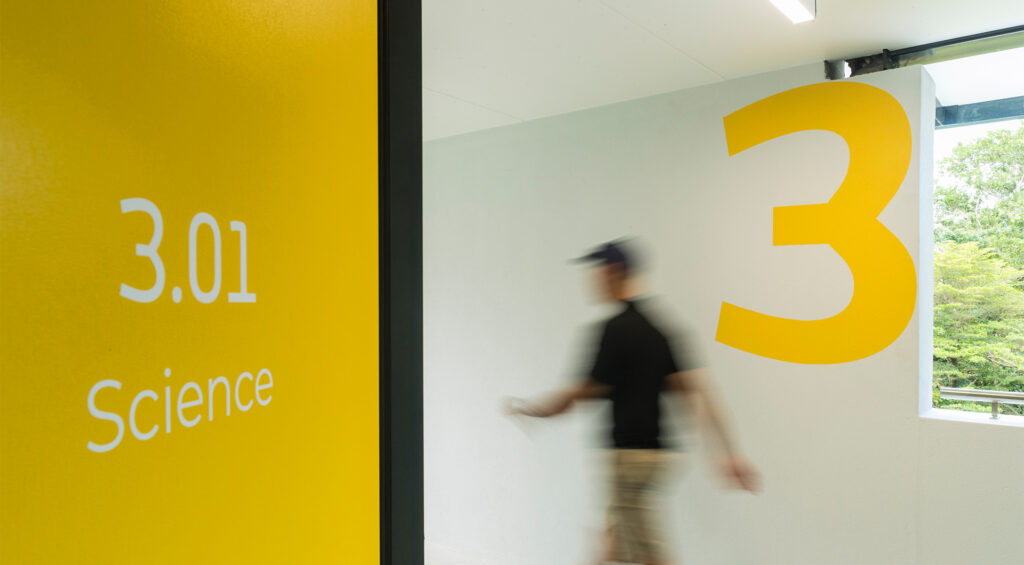
Wayfinding is embedded in the design, drawing from the school’s visual identity to create a clear and contemporary graphic language. Stairways are conceived not simply as circulation but as inviting areas for gathering, sitting, or learning. Large-scale supergraphics define each level, serving both as striking visual anchors and playful orientation markers that enhance legibility and encourage spontaneous social interaction.
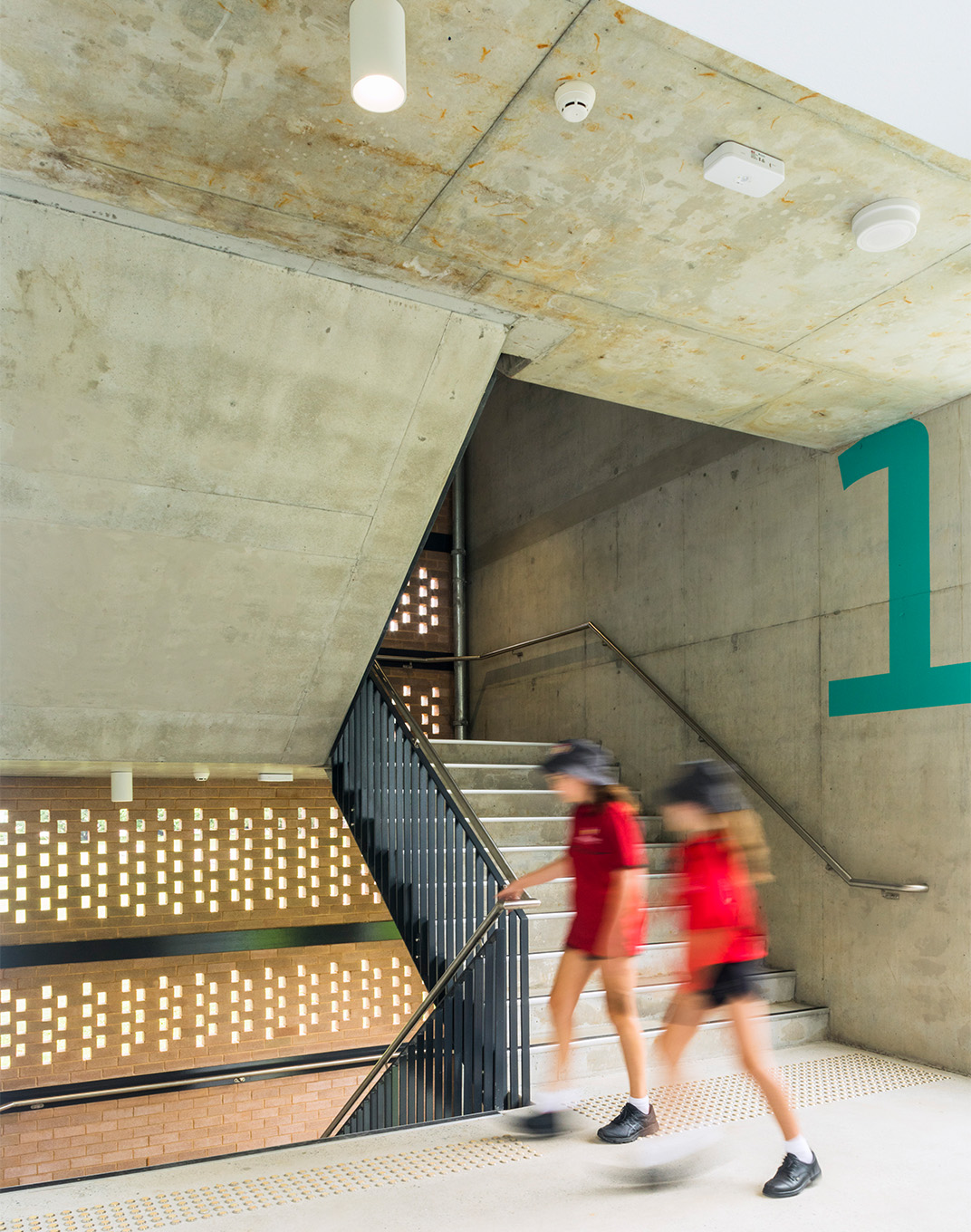
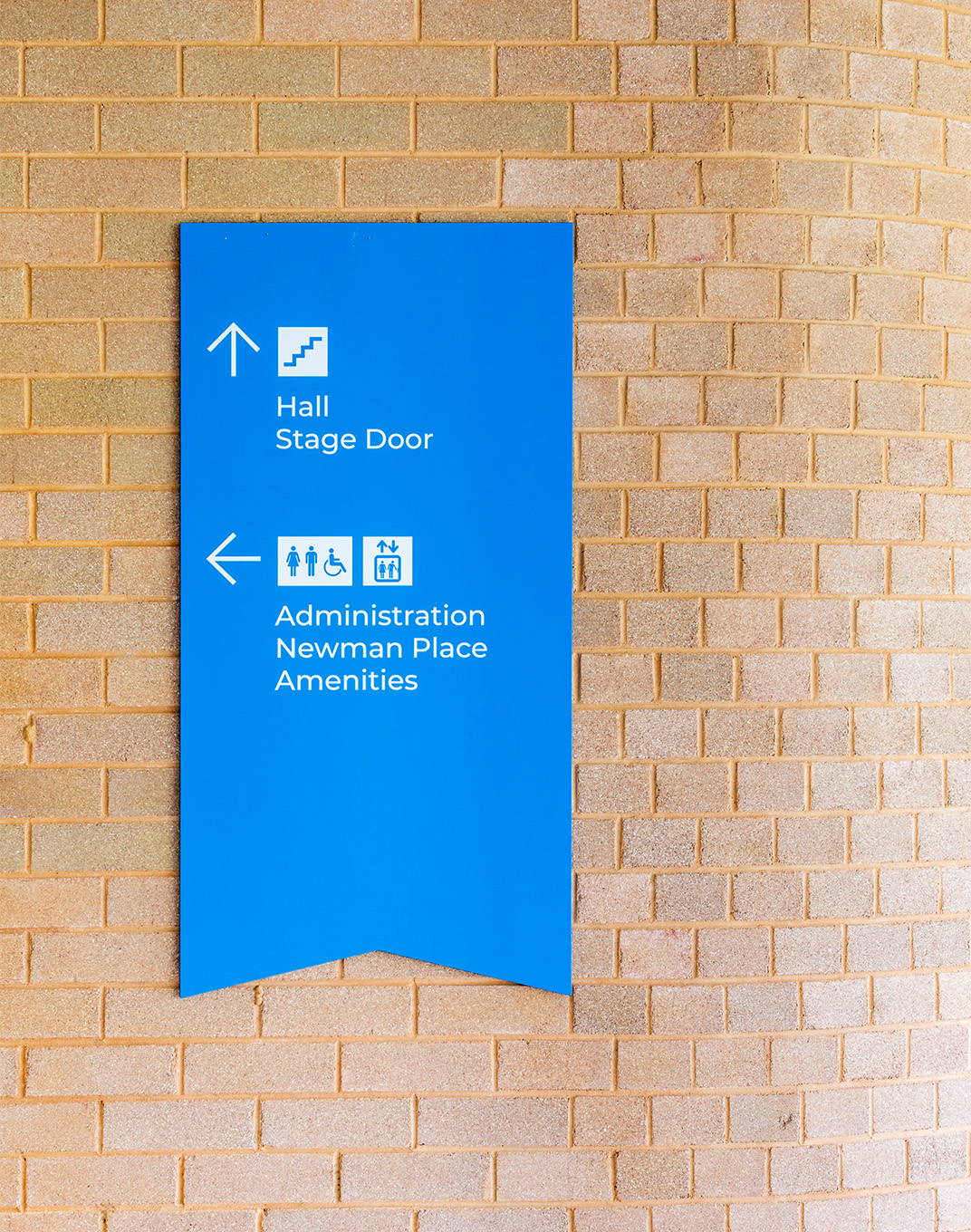
Responding to the tropical climate, the architecture incorporates deep shade, natural ventilation, and expansive framed views of the surrounding mountains, creating a sense of openness and continuous engagement with the landscape. Wayfinding is woven into this experience, balancing functionality and clarity while reinforcing the architecture’s dialogue with its setting.
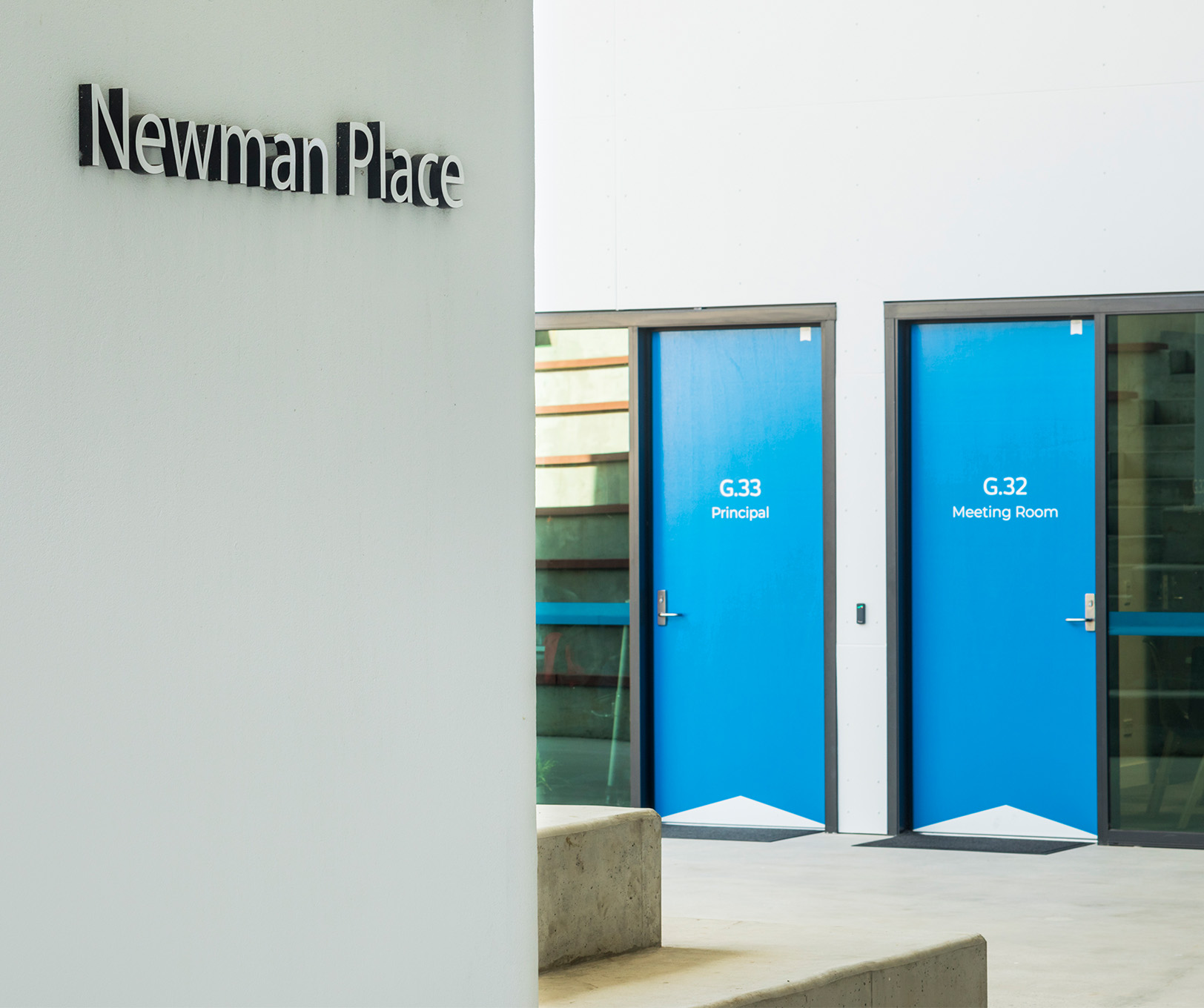
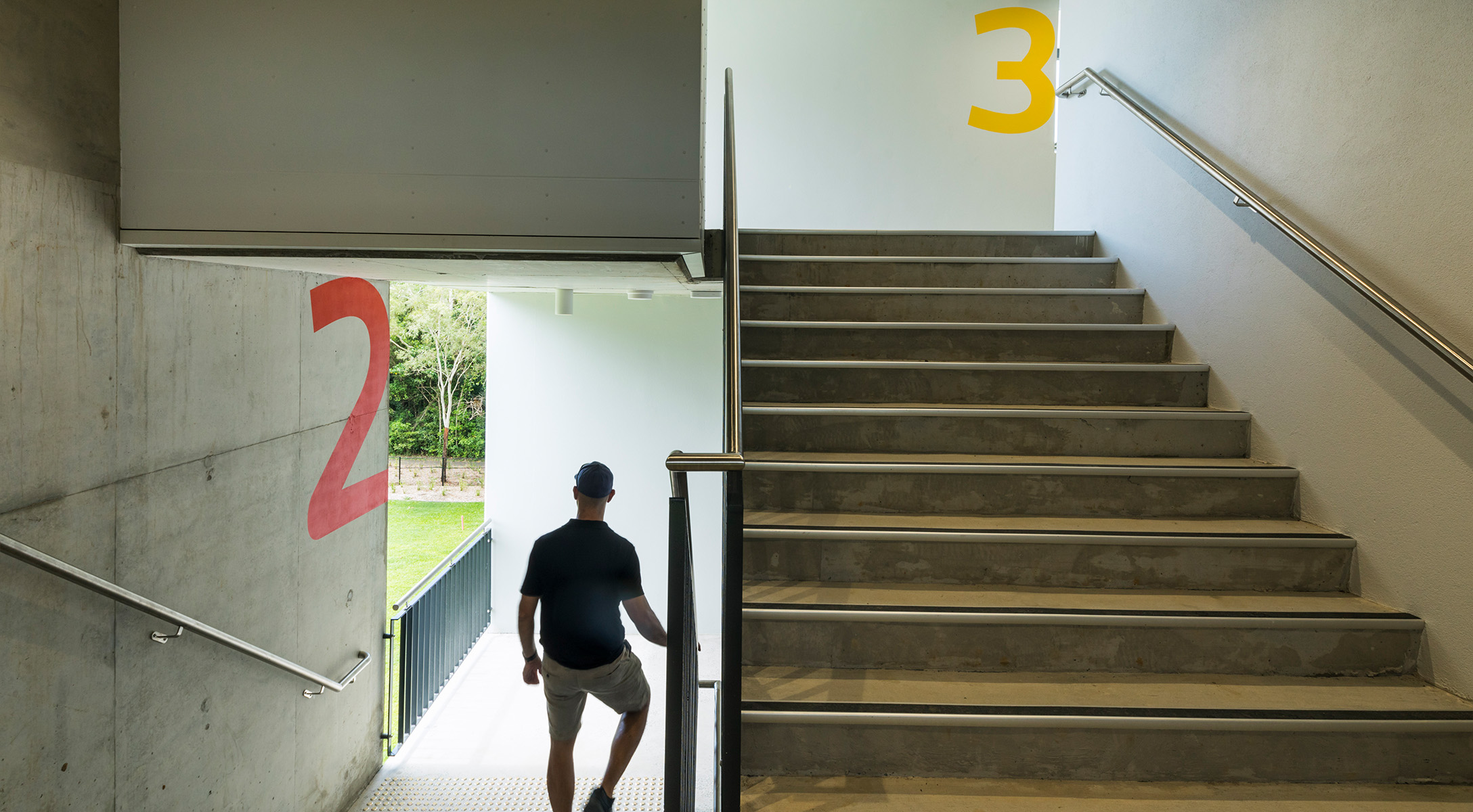
Image credits: Andrew Watson
