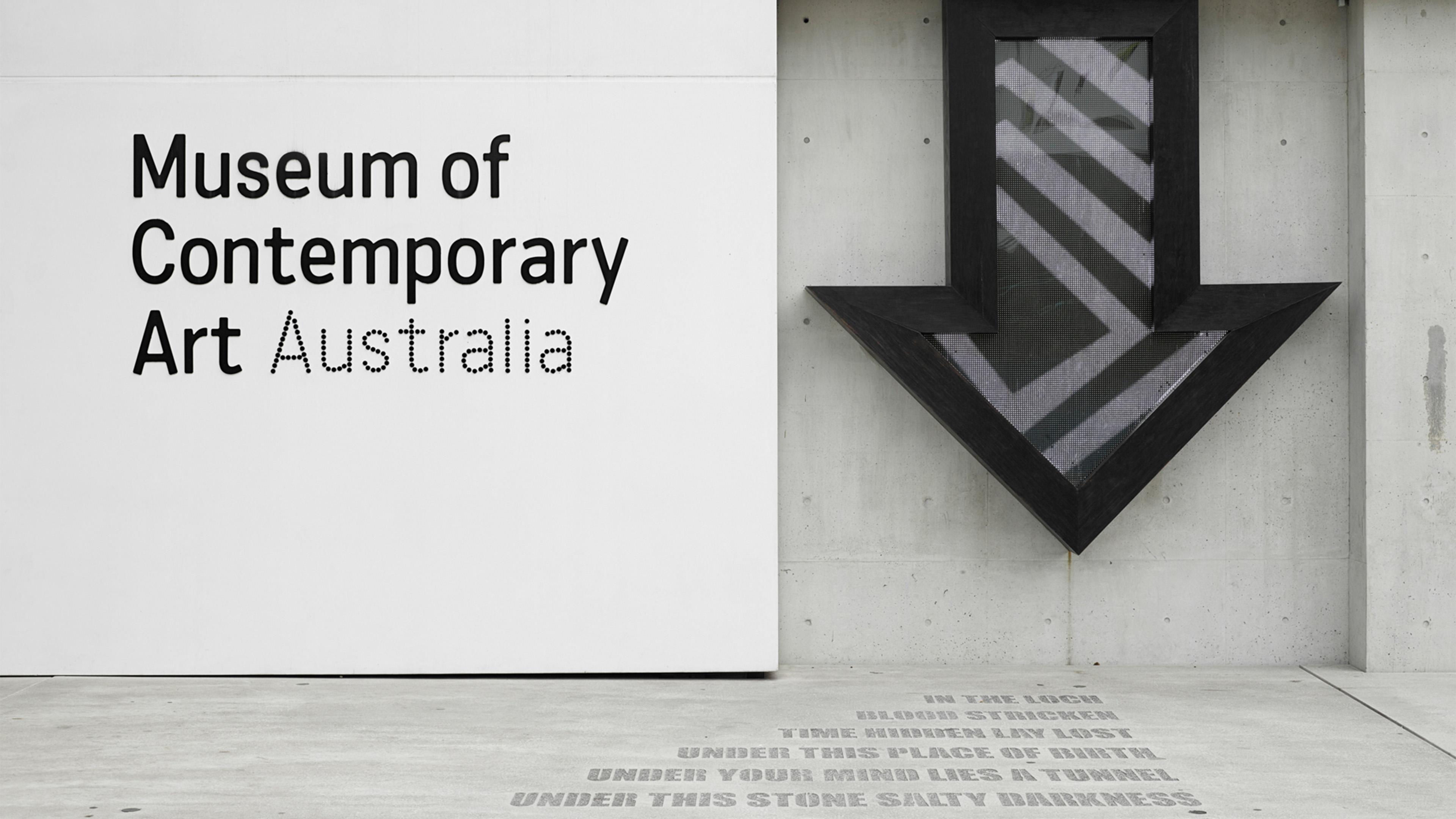Museum of Contemporary Art
Positioned on the edge of Sydney Harbour, the Museum of Contemporary Art underwent a transformative redevelopment that redefined its role as a global cultural institution. The expansion juxtaposed modern architecture with the original 1930s Art Deco structure. Driven by a collaborative approach to architectural design and wayfinding, the project prioritised visitor accessibility and spatial clarity, ensuring the art remained the central focus.
-
ExpertiseWayfinding, Donor Recognition
-
SectorCulture
-
ClientMuseum of Contemporary Art
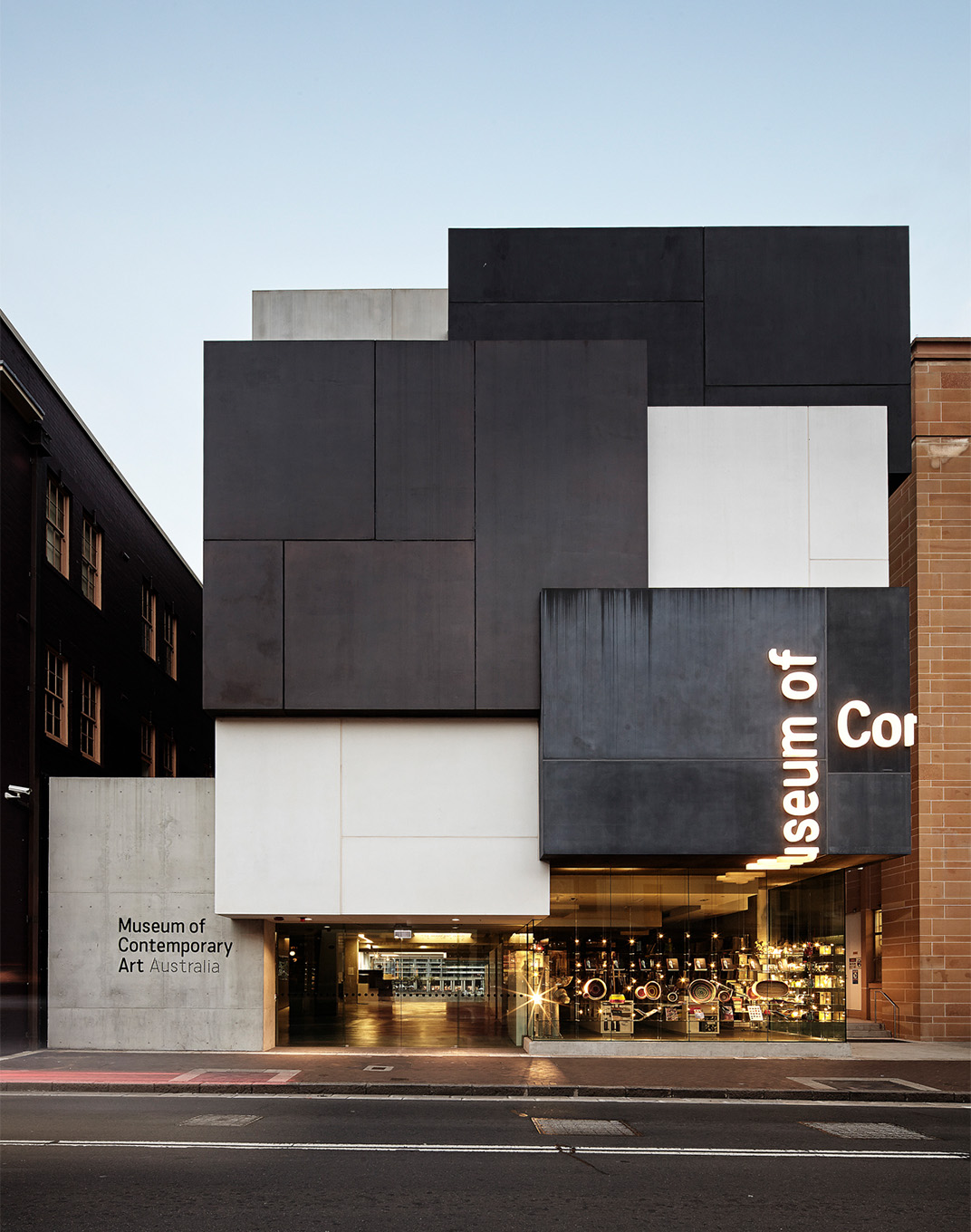
Set in Katerine Standard Medium, the primary building sign continues the architectural concept by transforming a symmetrical structure into intersecting asymmetrical concrete forms, ensuring visibility from all directions and expressing the museum’s contemporary identity.
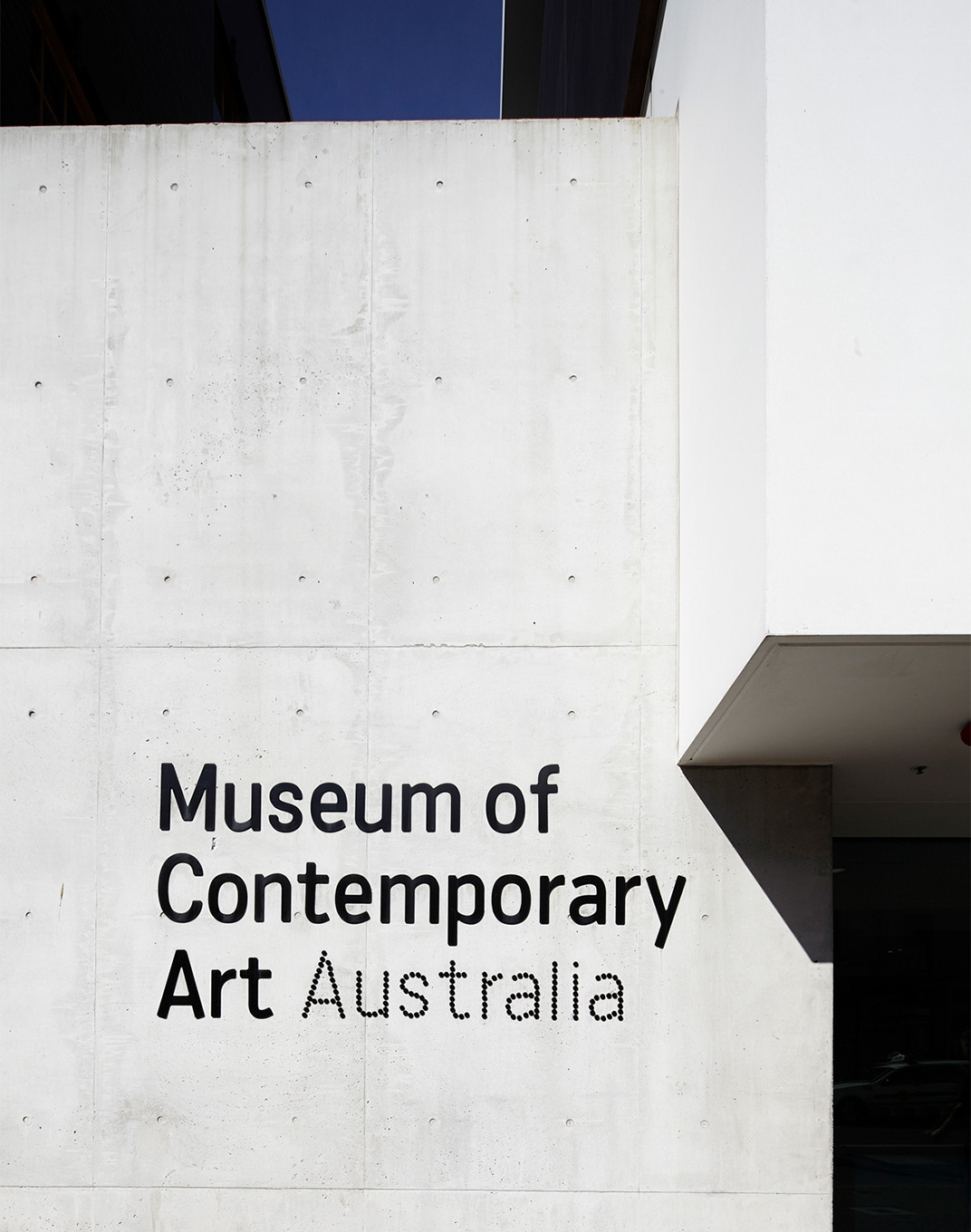
Signage and wayfinding was integrated into the building’s architecture with discreet black lettering at entry points, incised gallery names, and subtle extrusions to preserve visual harmony. In contrast, primary circulation zones employed bold, oversized graphics and strategic colour use to aid navigation through the five-level asymmetrical structure. This approach minimised cognitive load, reduced visitor anxiety, and allowed the architecture and art to speak clearly.
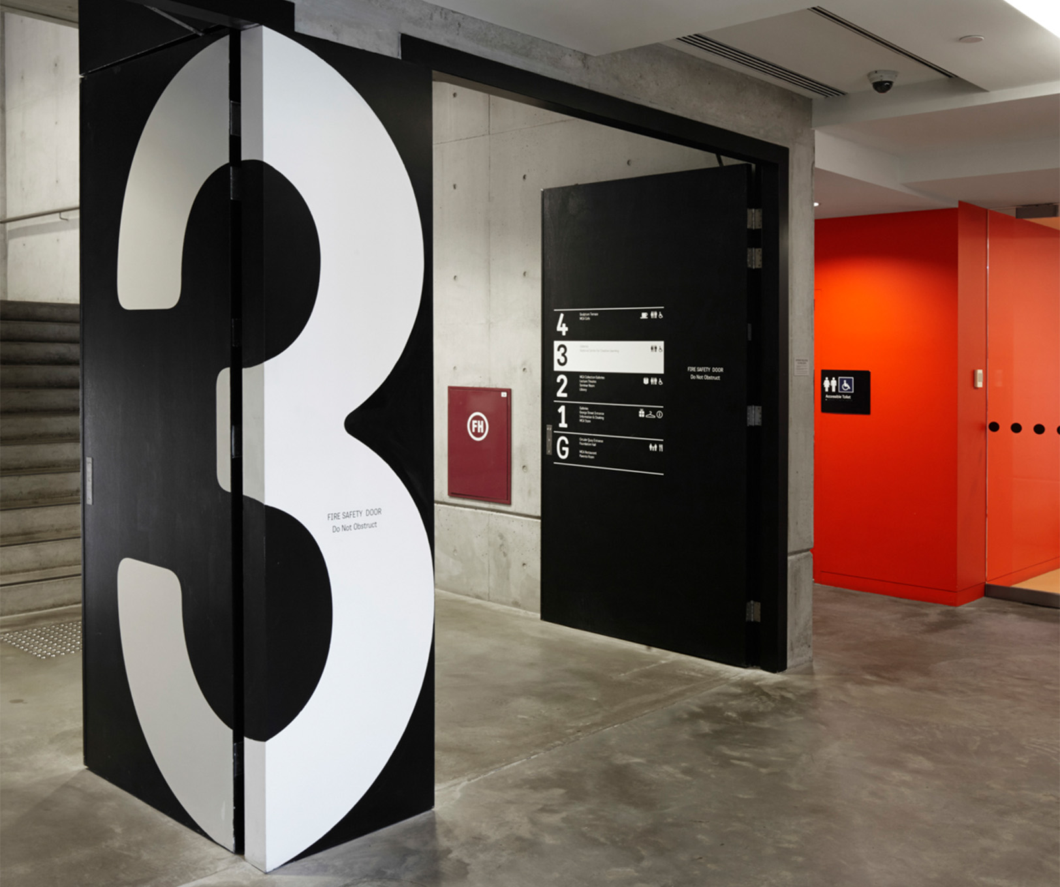
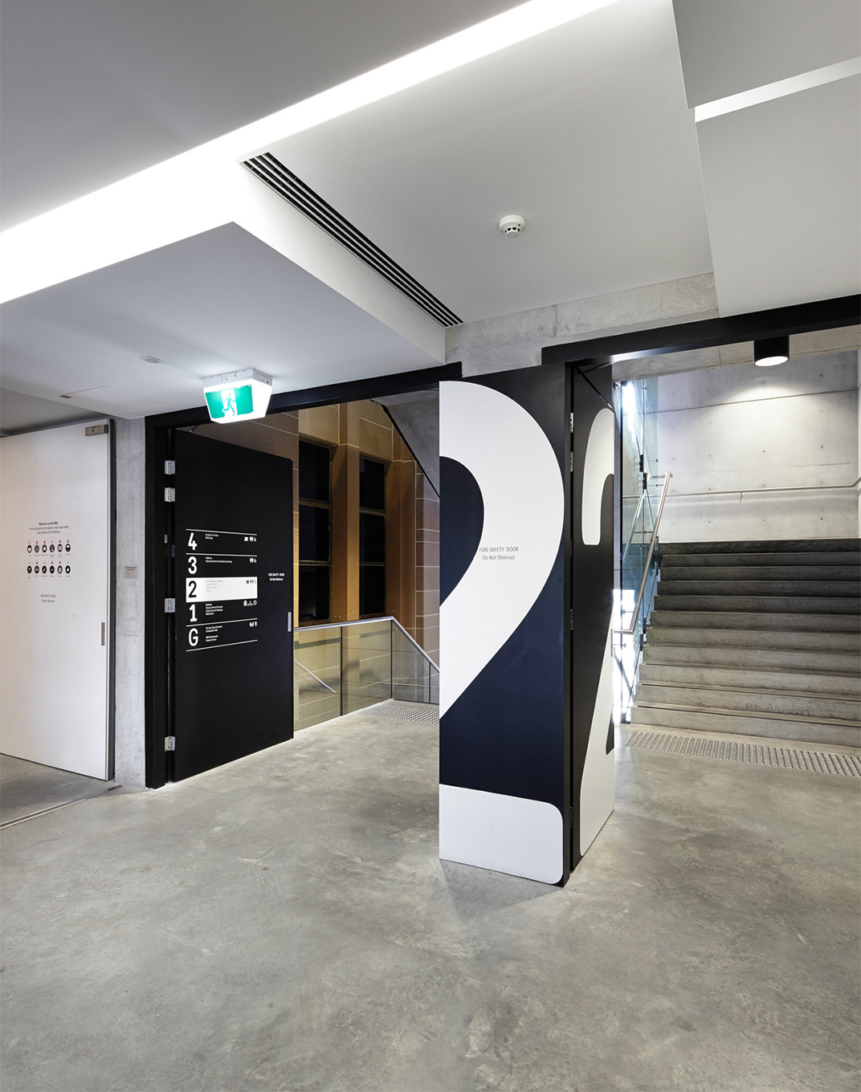
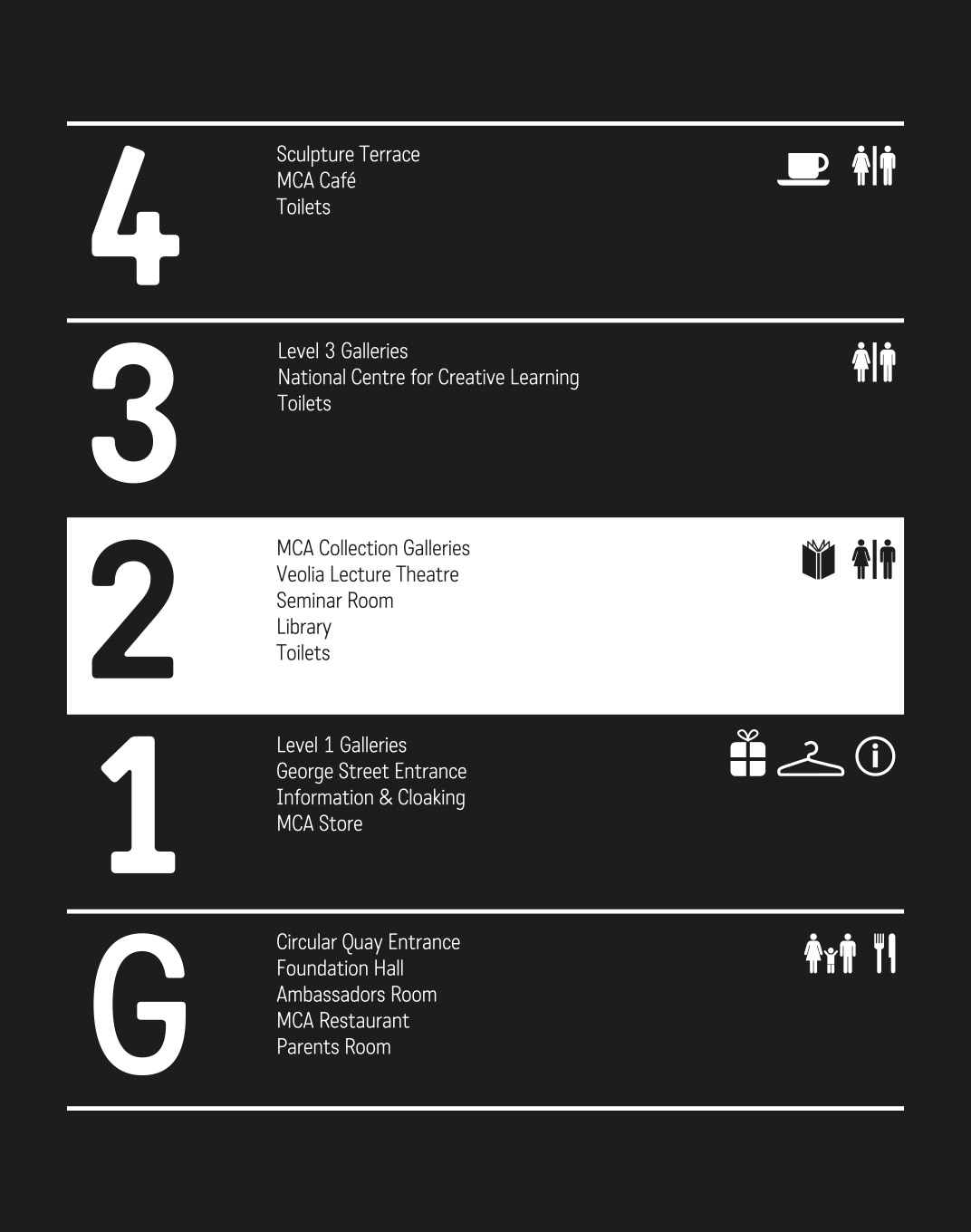
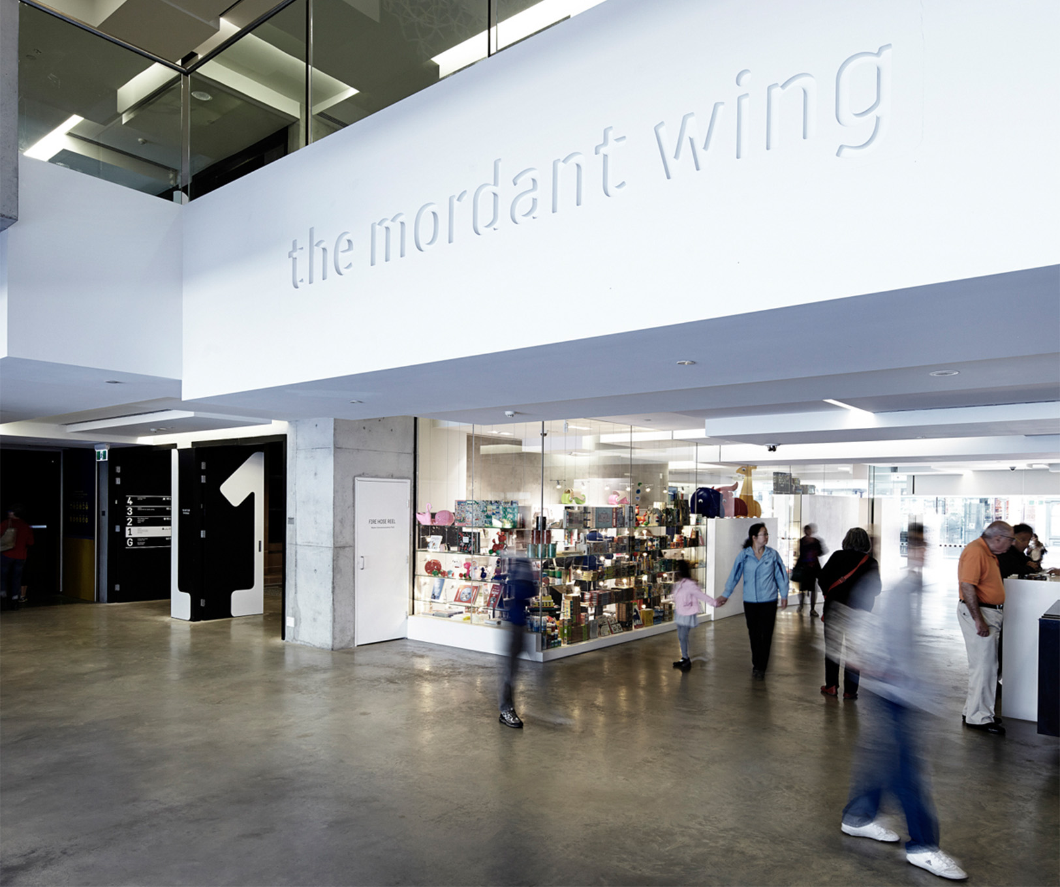
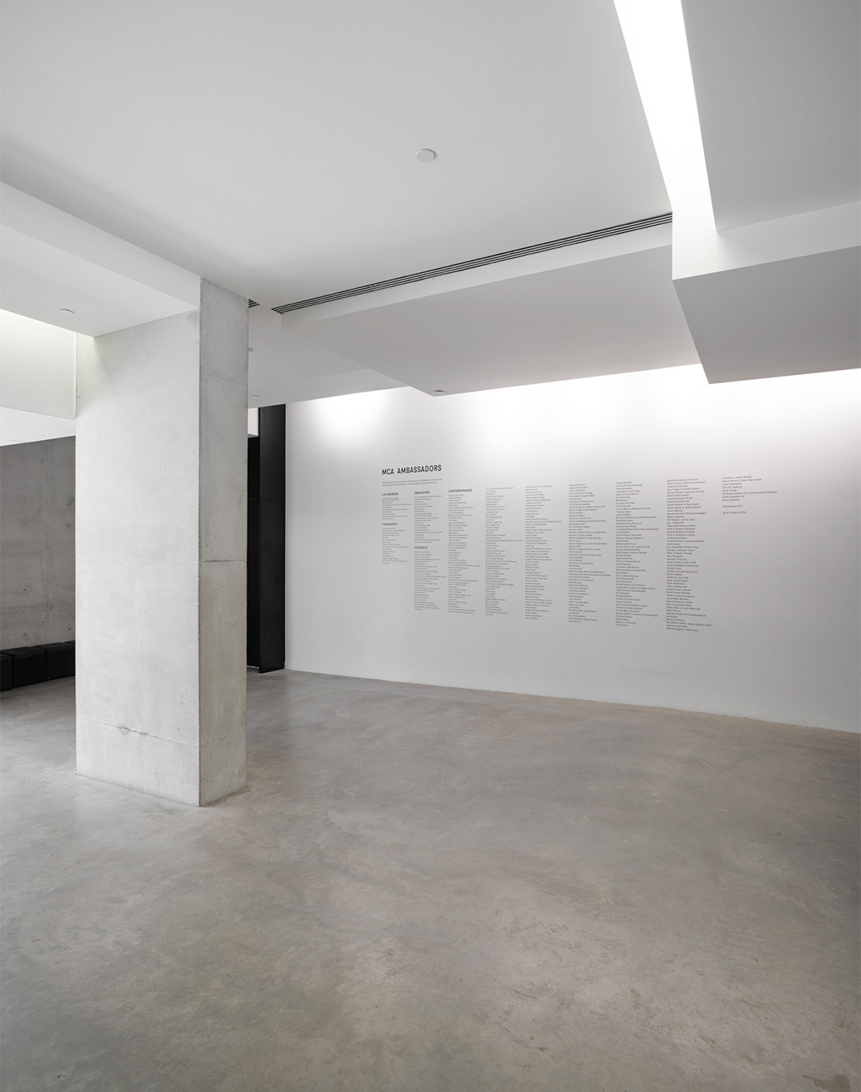
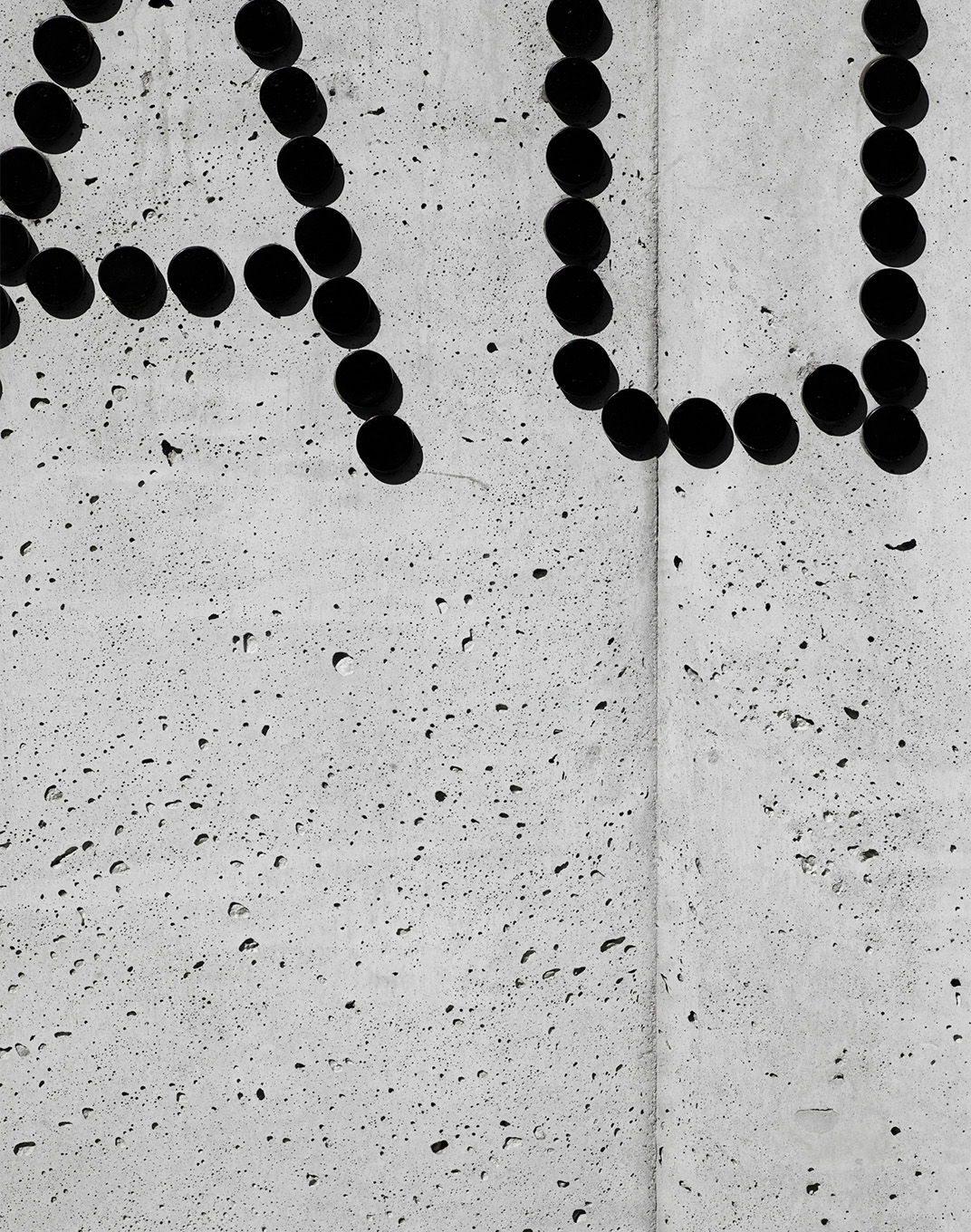
Image credits: Florian Groehn, Dotdash
