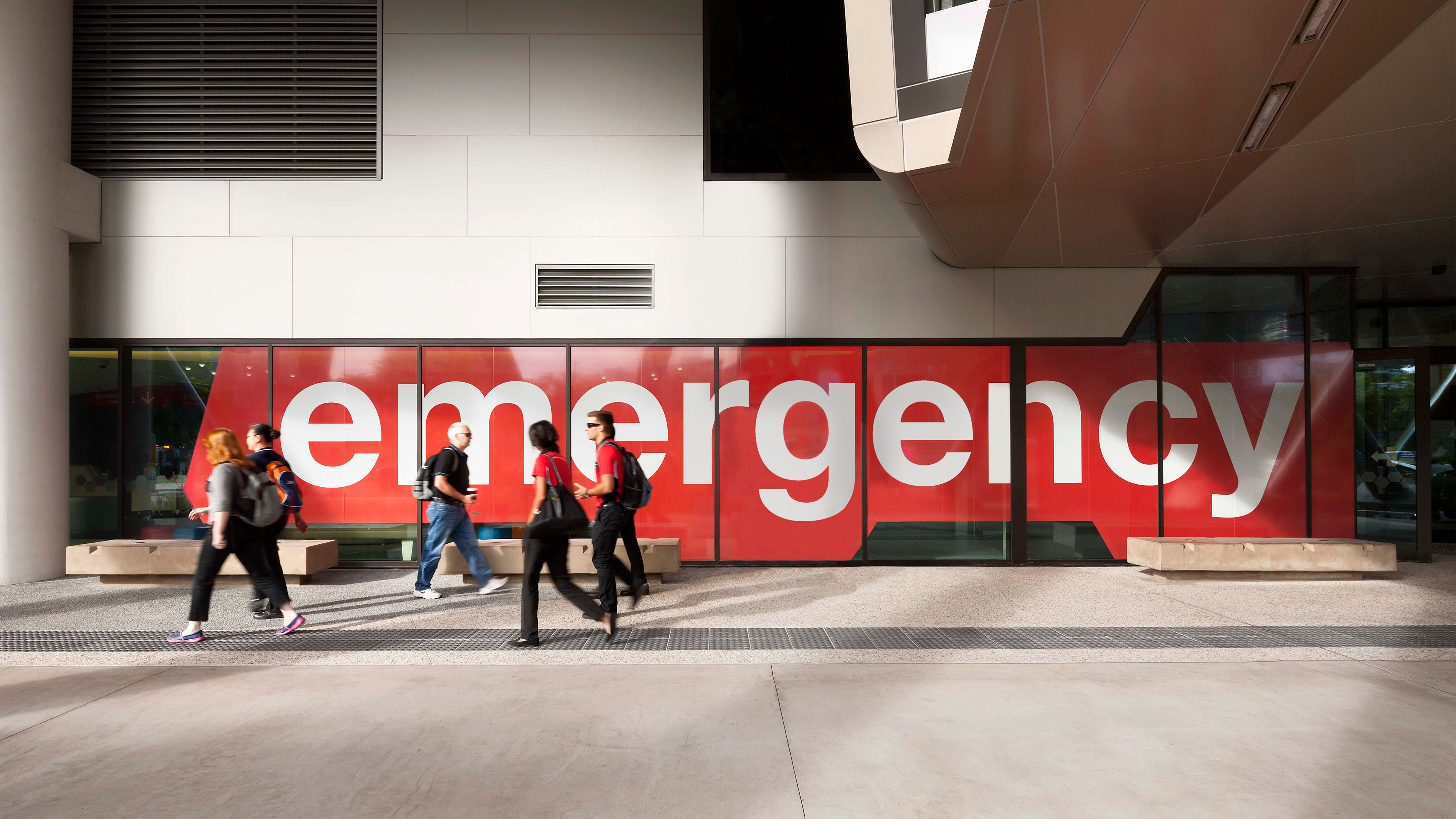Queensland Children’s Hospital
The $100 million Queensland Children’s Hospital in Brisbane is a cutting-edge facility that challenges conventional medical architecture to reimagine both patient care and the hospital’s role in the city. Departing from traditional hospital models, it integrates research-based, salutogenic design to enhance patient wellbeing through clear wayfinding, natural light, and views of nature.
-
ExpertiseWayfinding, Environmental Graphics
-
SectorHealthcare
-
ClientConrad Gargett Lyons
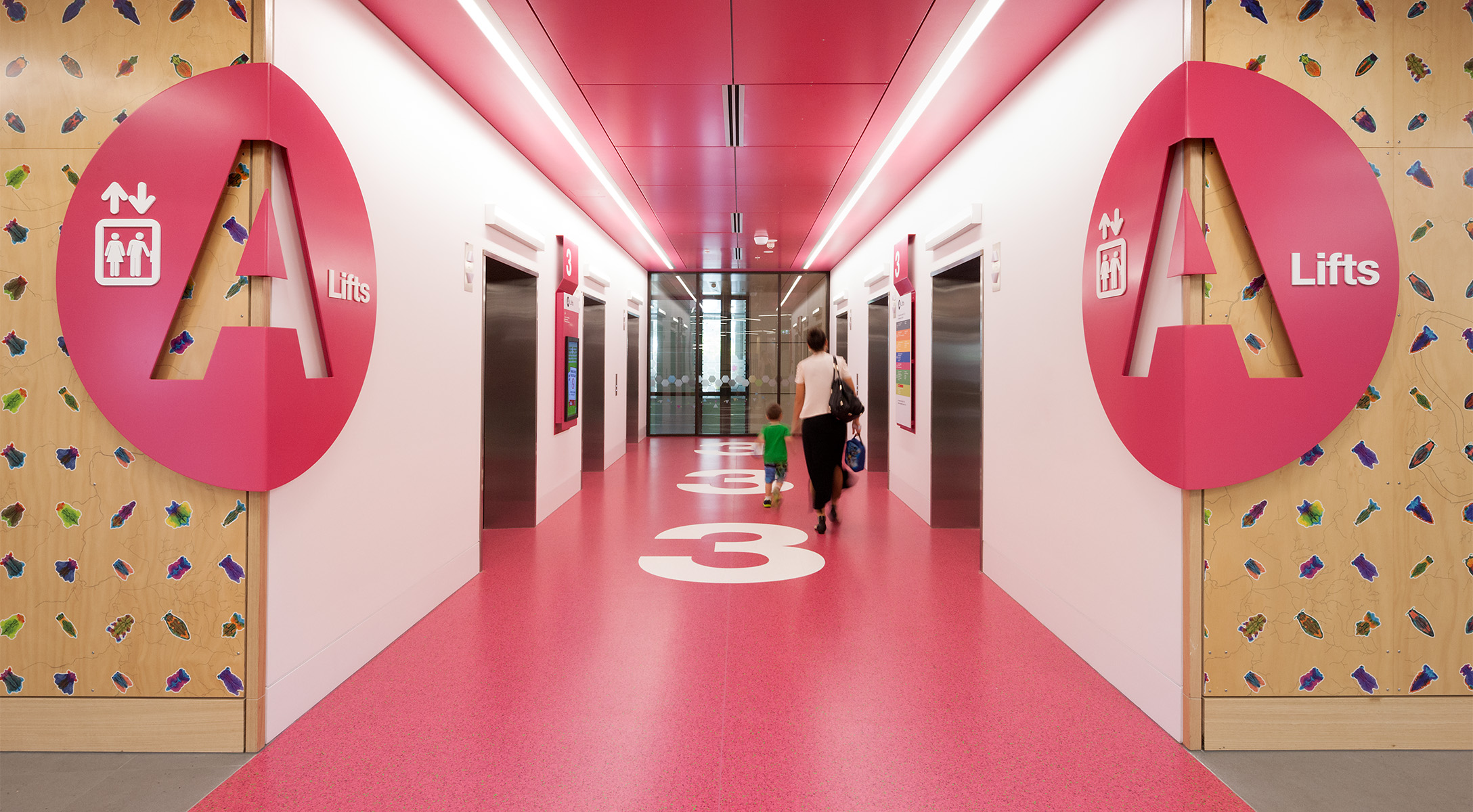
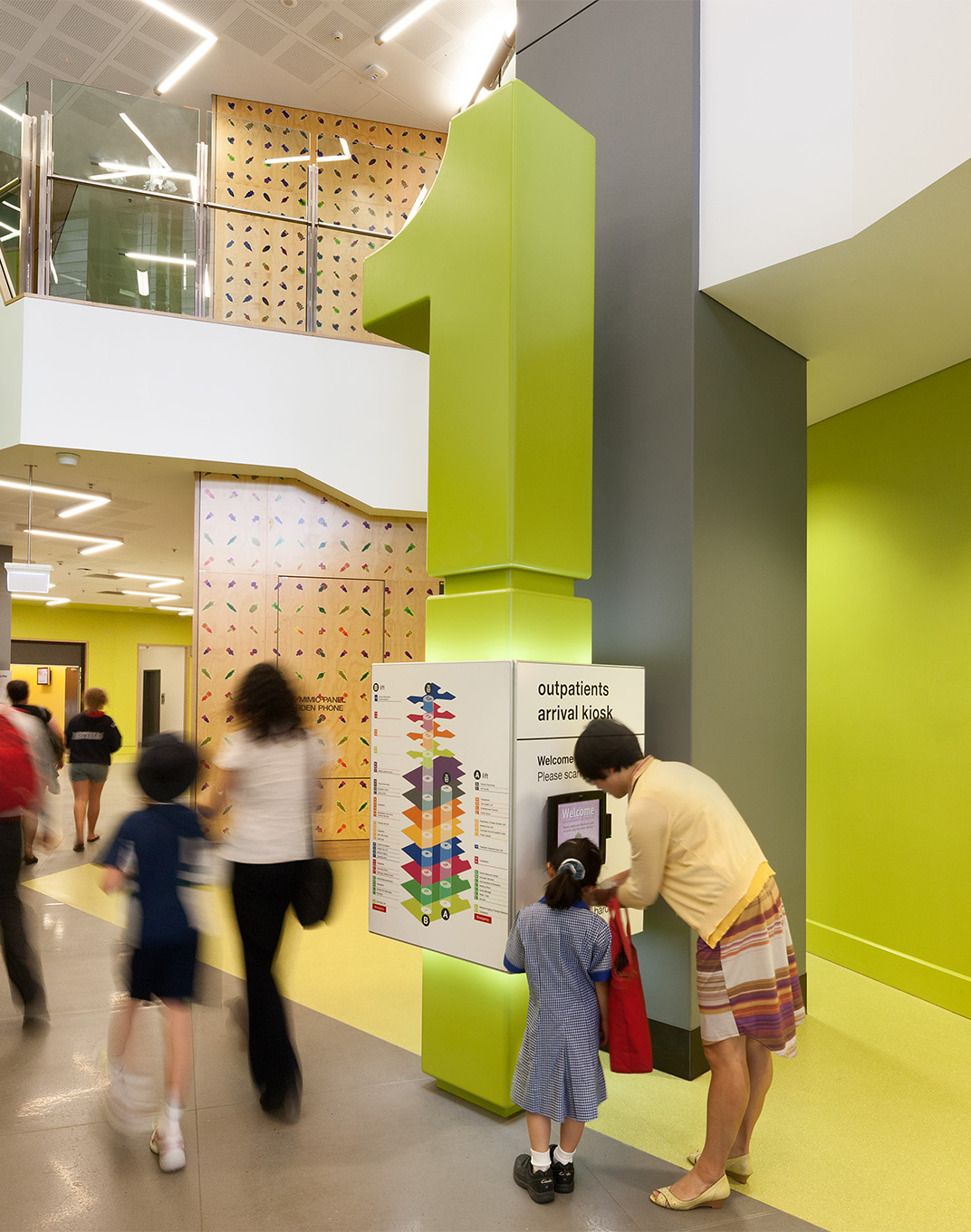
The hospital’s concept is inspired by a ‘living tree,’ resembling a network of trunks, branches and leaves, providing internal spaces with an ordered hierarchy. Double-height branch-like spaces radiate from two central vertical atria, bring in natural light, connect interior and exterior spaces, and form the main public circulation system, creating an intuitive spatial ‘mind map’ that supports wayfinding through visual orientation.
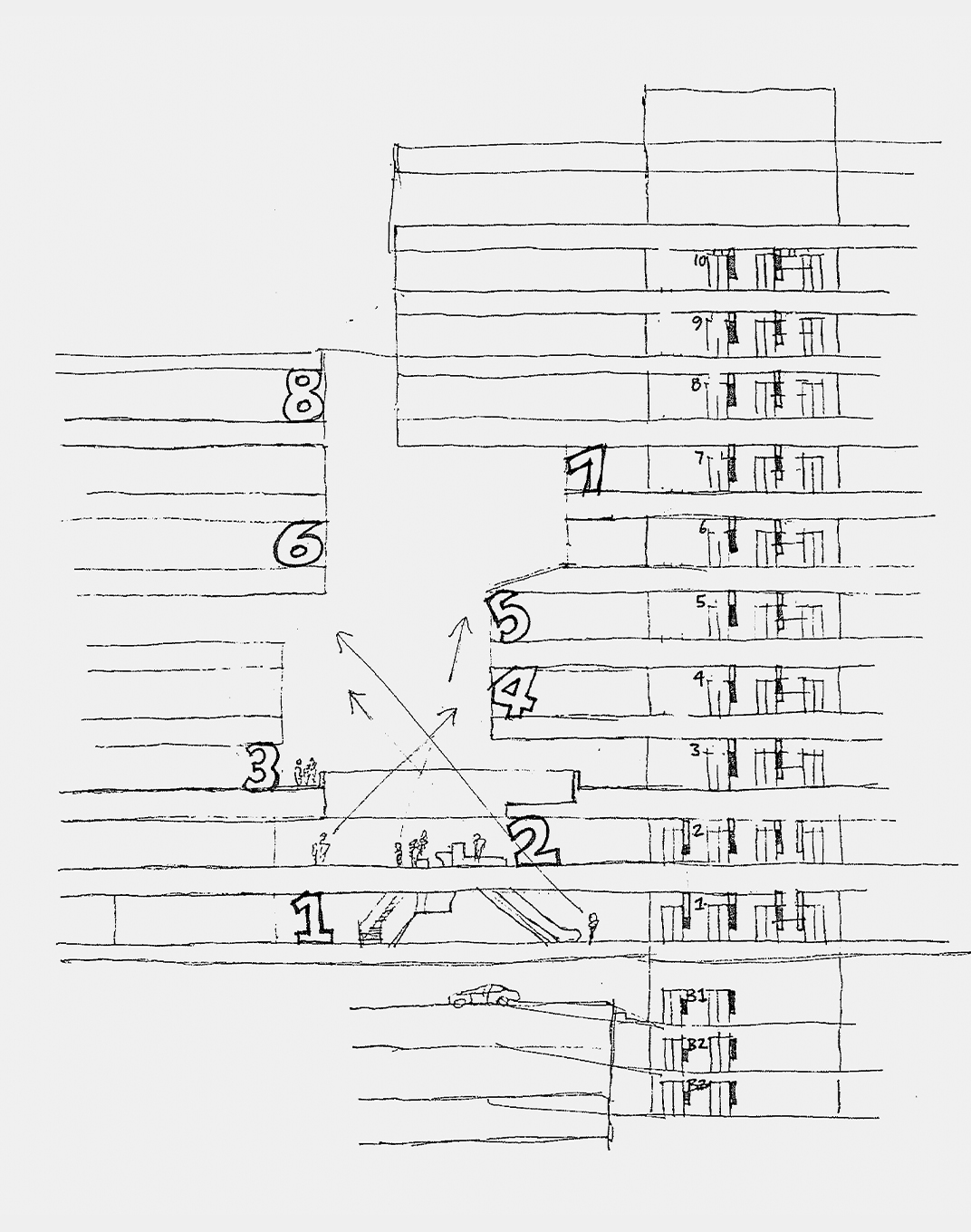

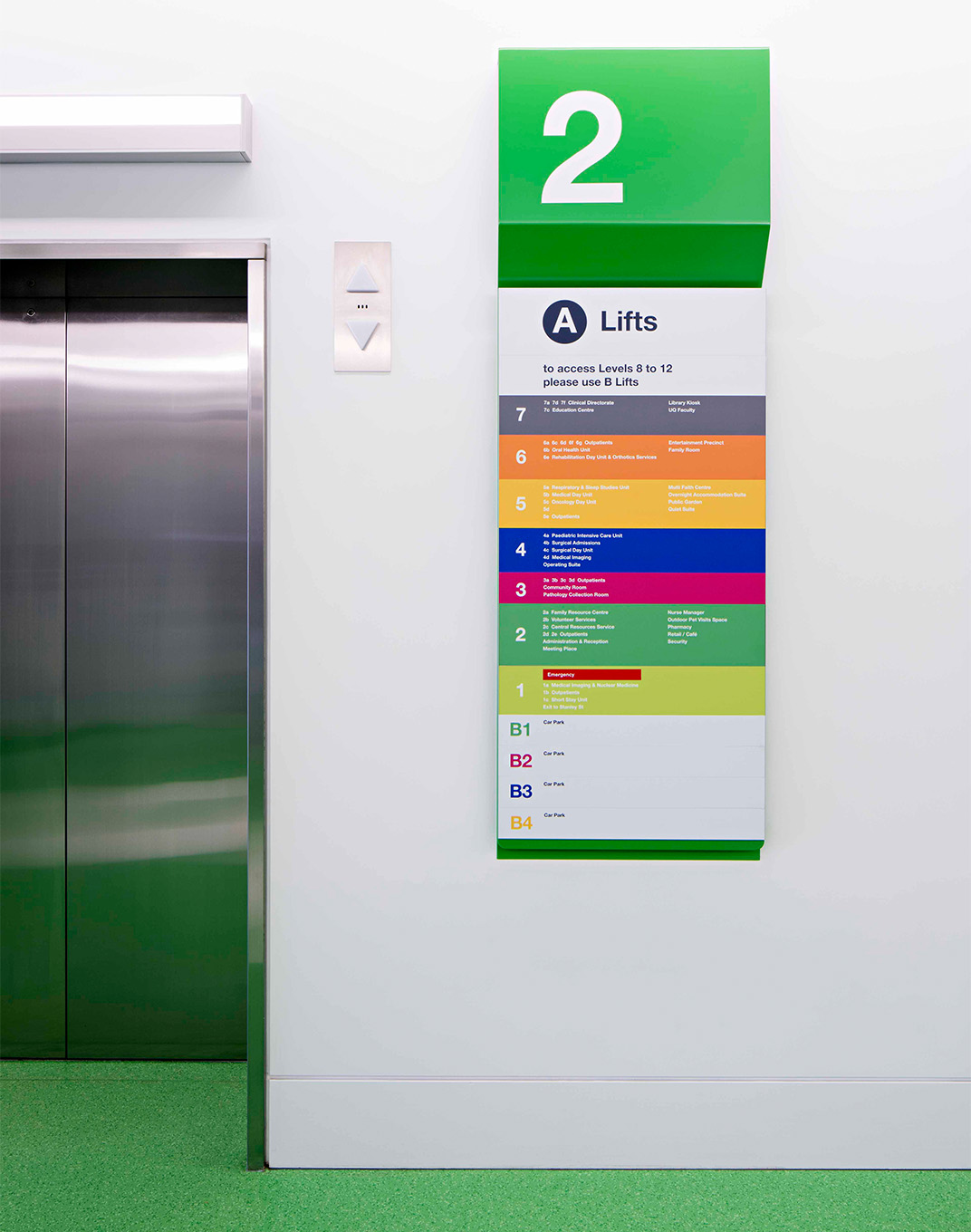
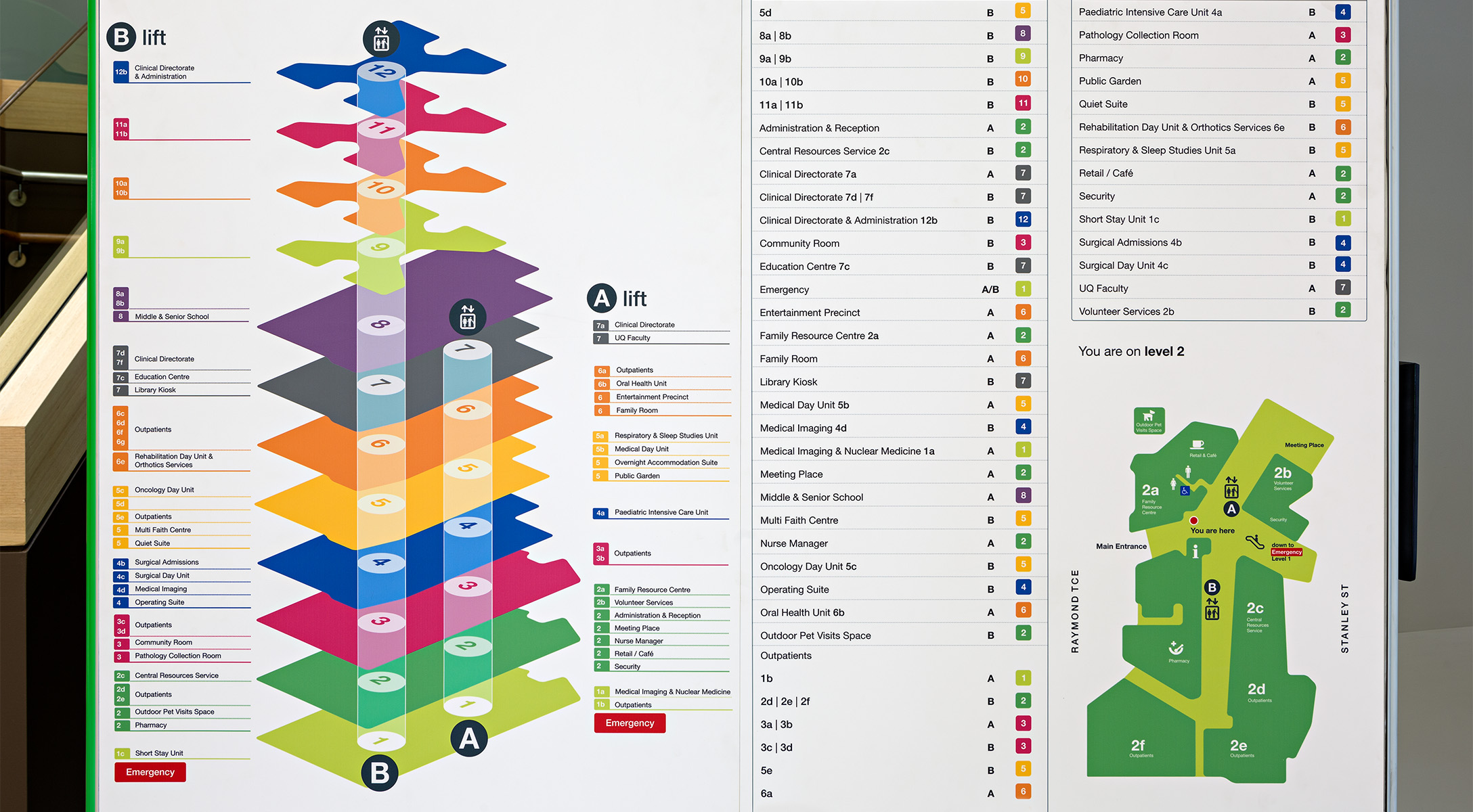
The architecture itself was reimagined as a navigational tool, using high-contrast colours on walls and floors to highlight key decision points such as lift foyers and entrances. The family of wayfinding components work together to soften the clinical environment and create to create a more uplifting and engaging experience for young patients.
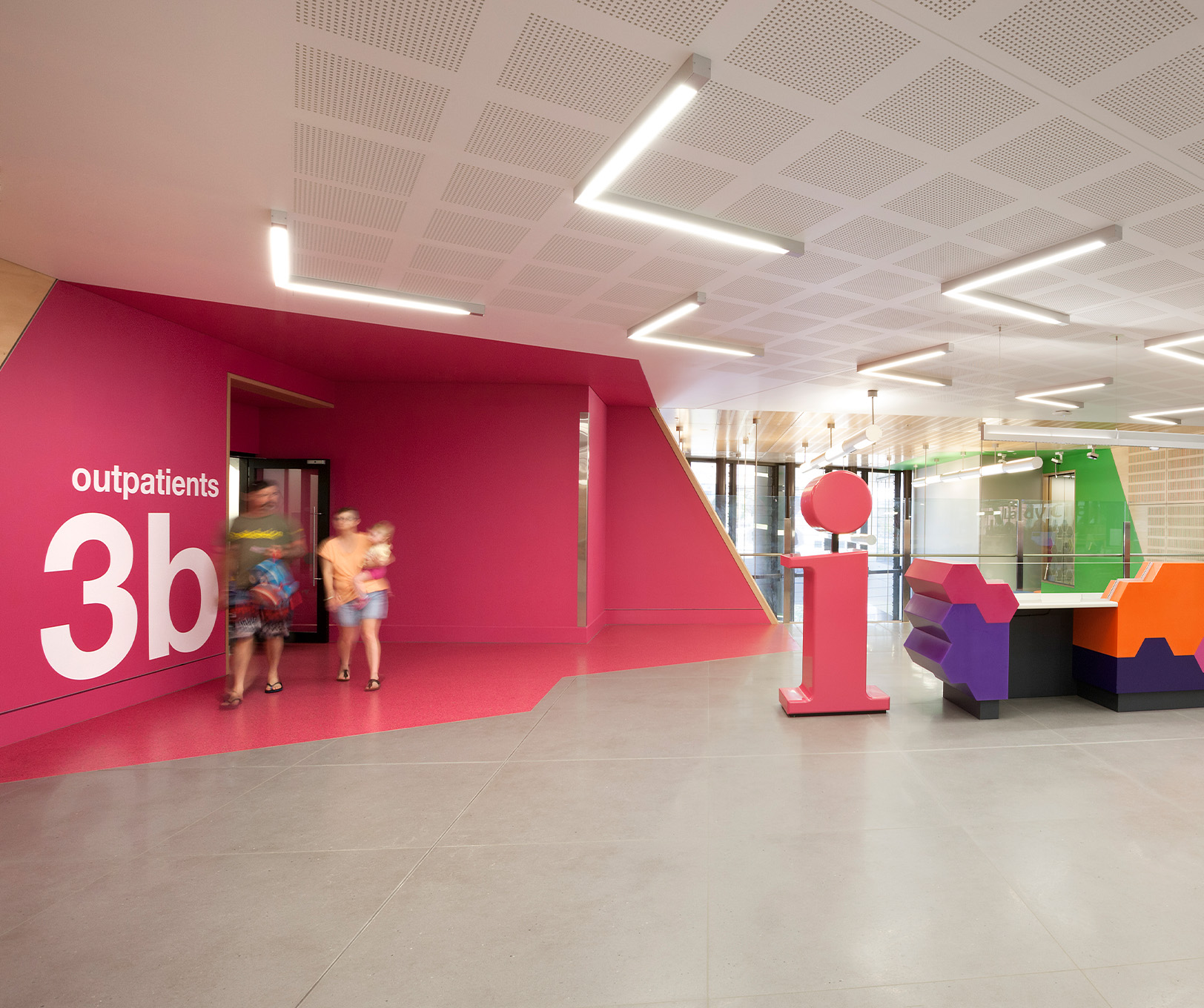
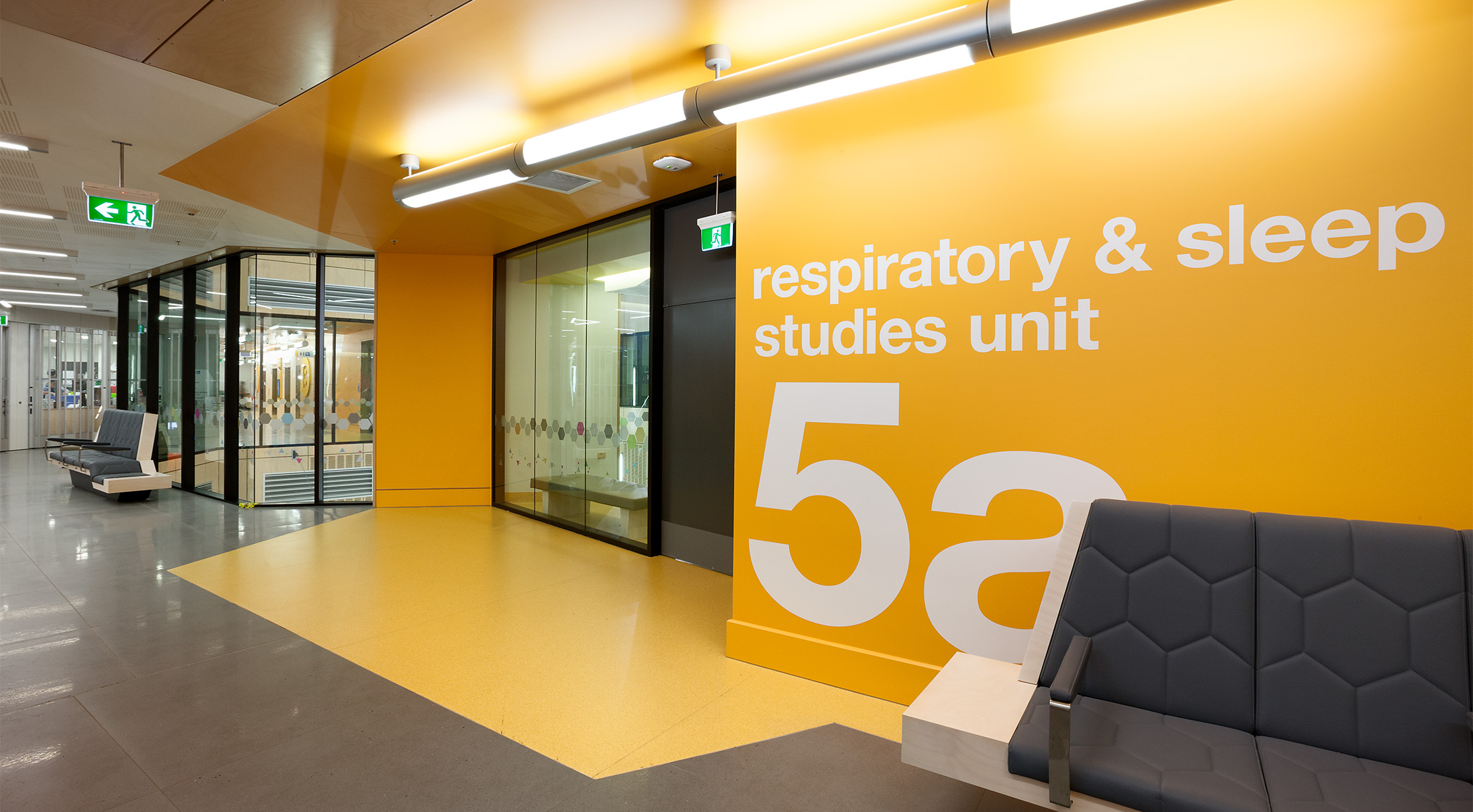
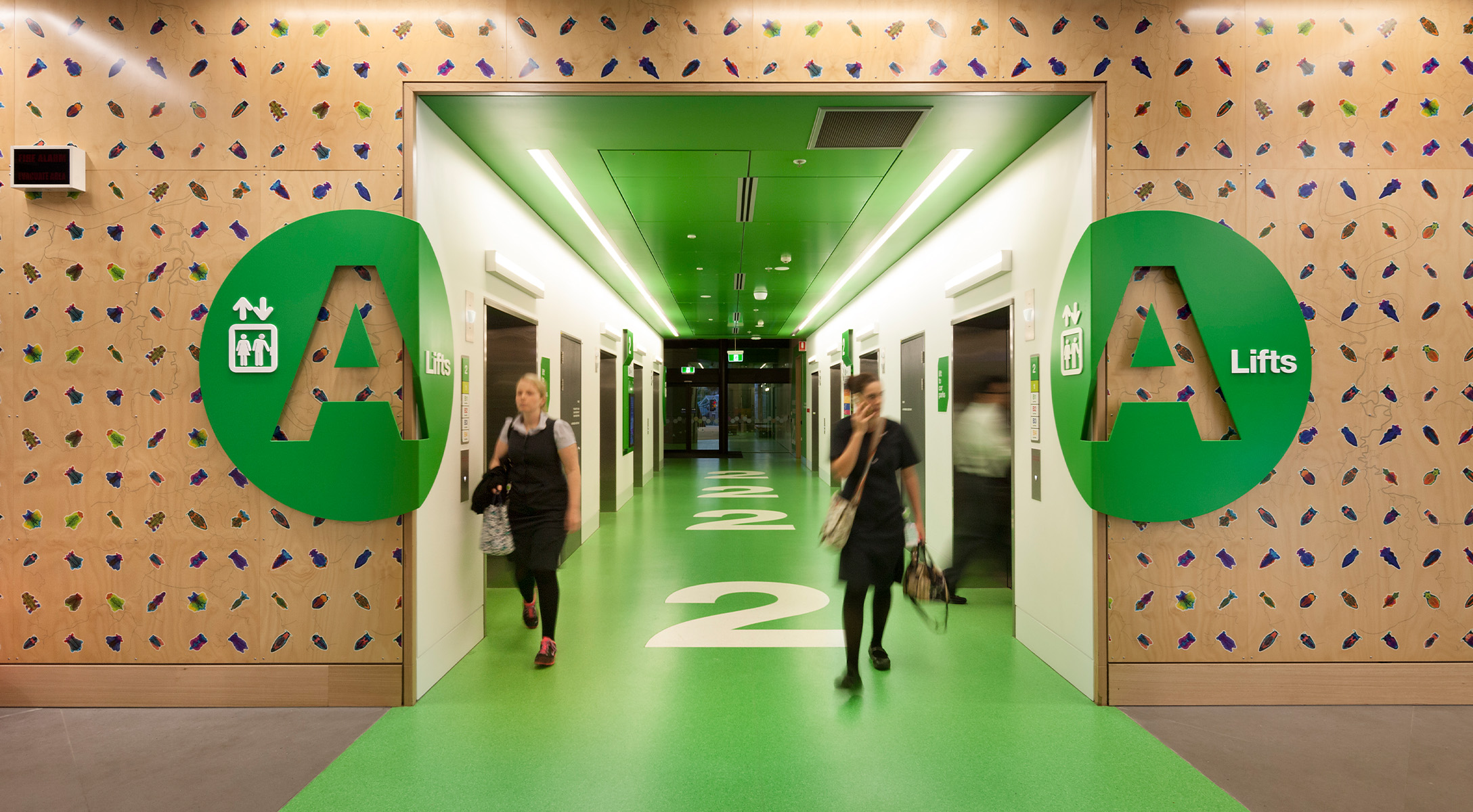
Image credits: Dianna Snape, Christopher Frederick Jones, Dotdash
